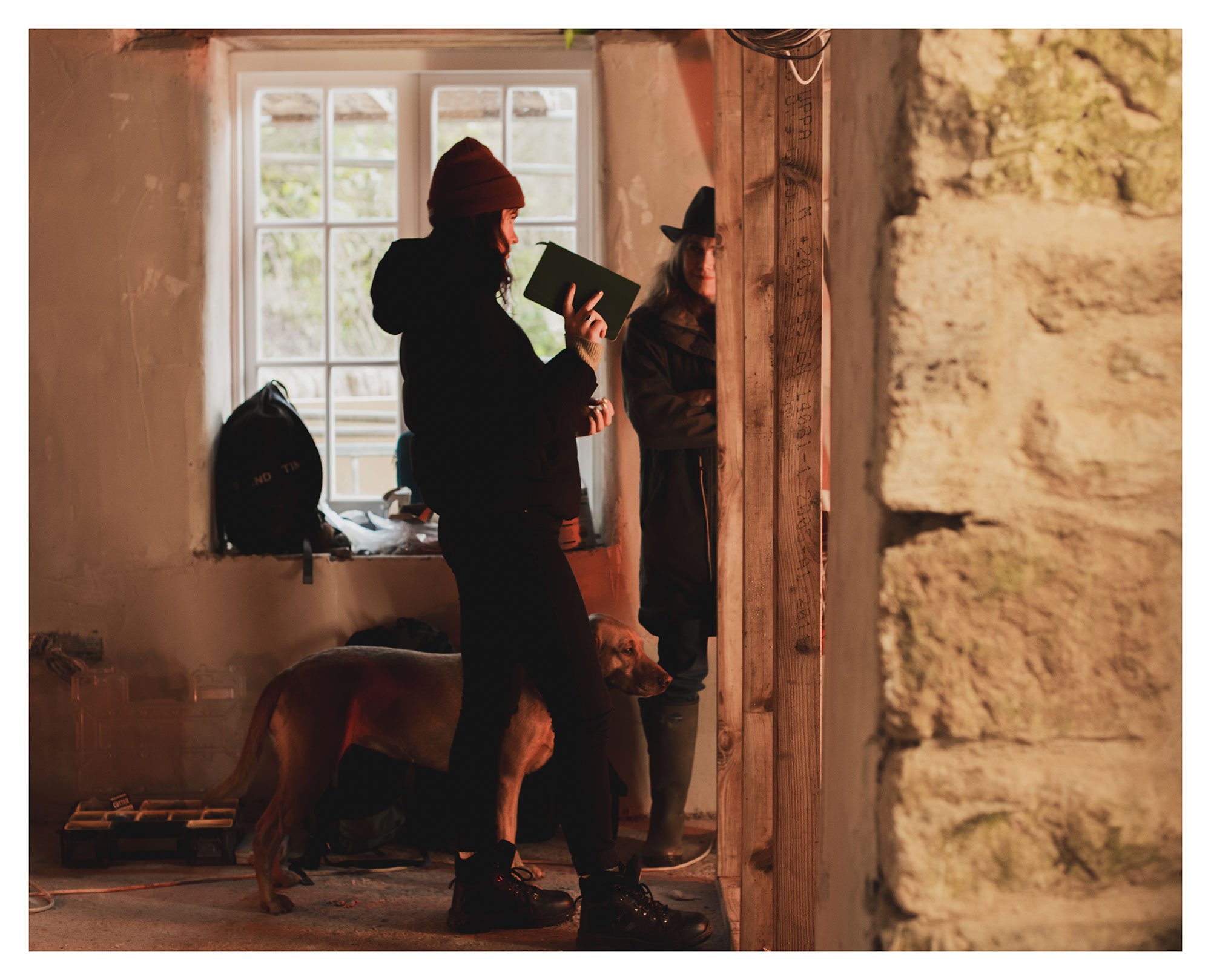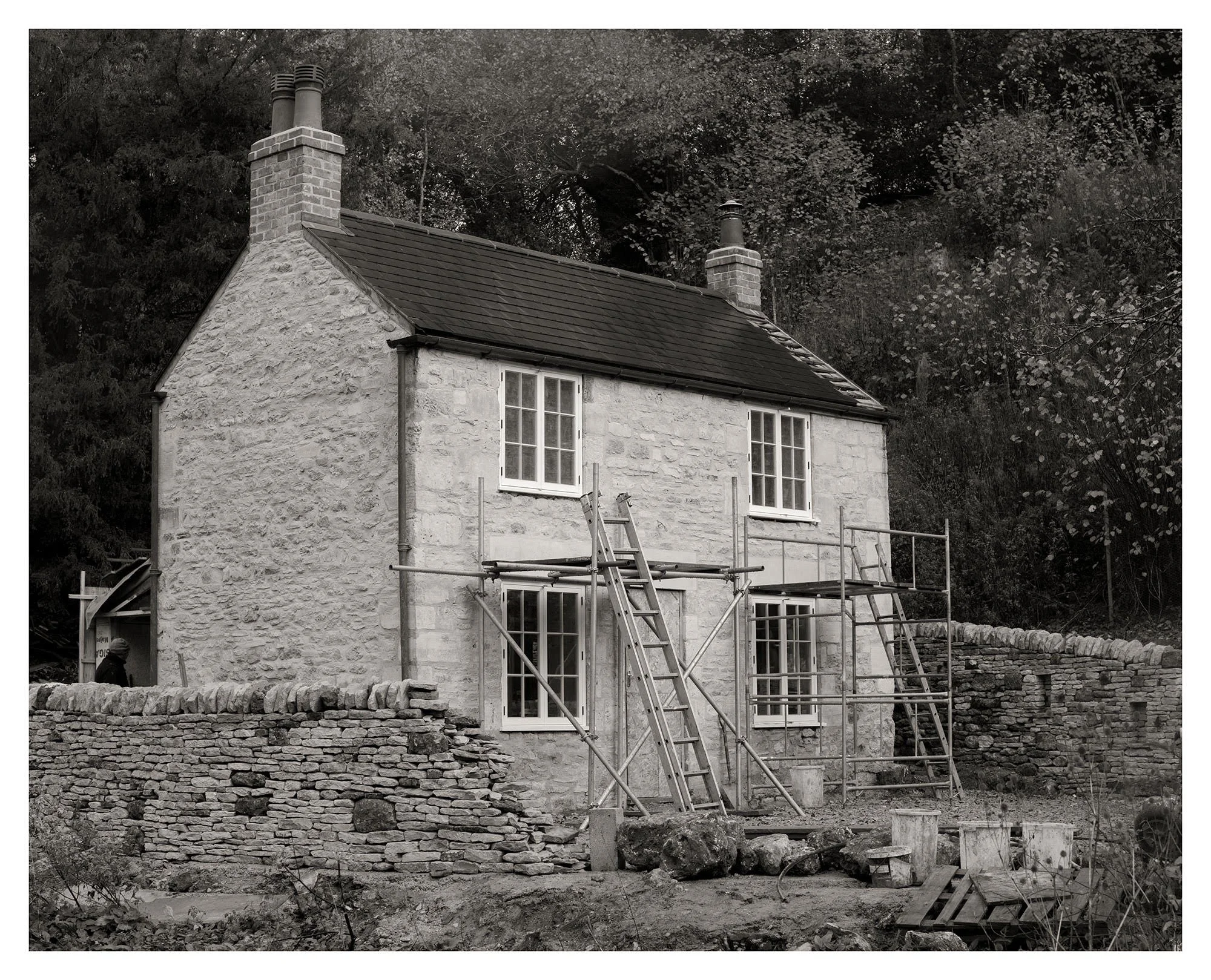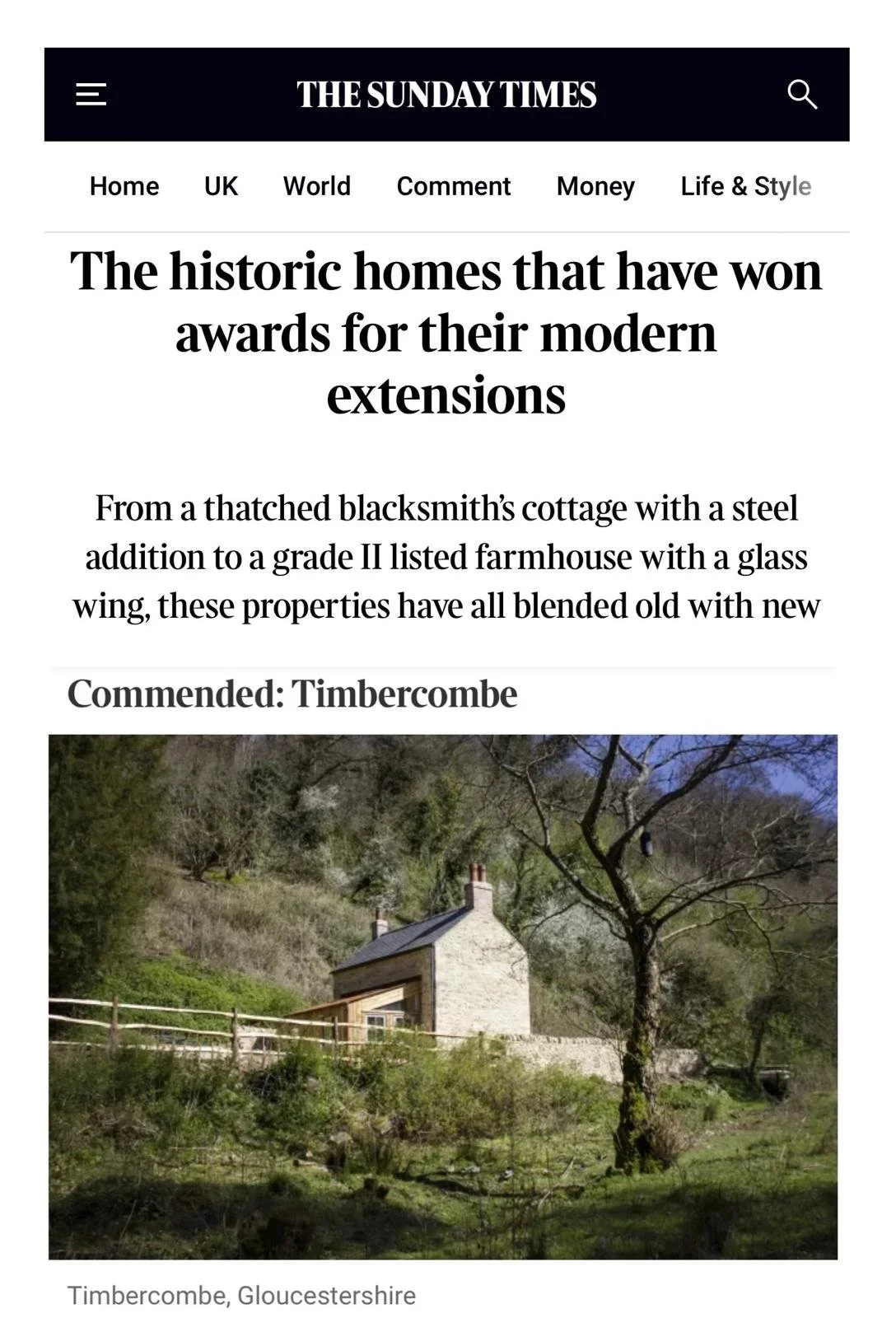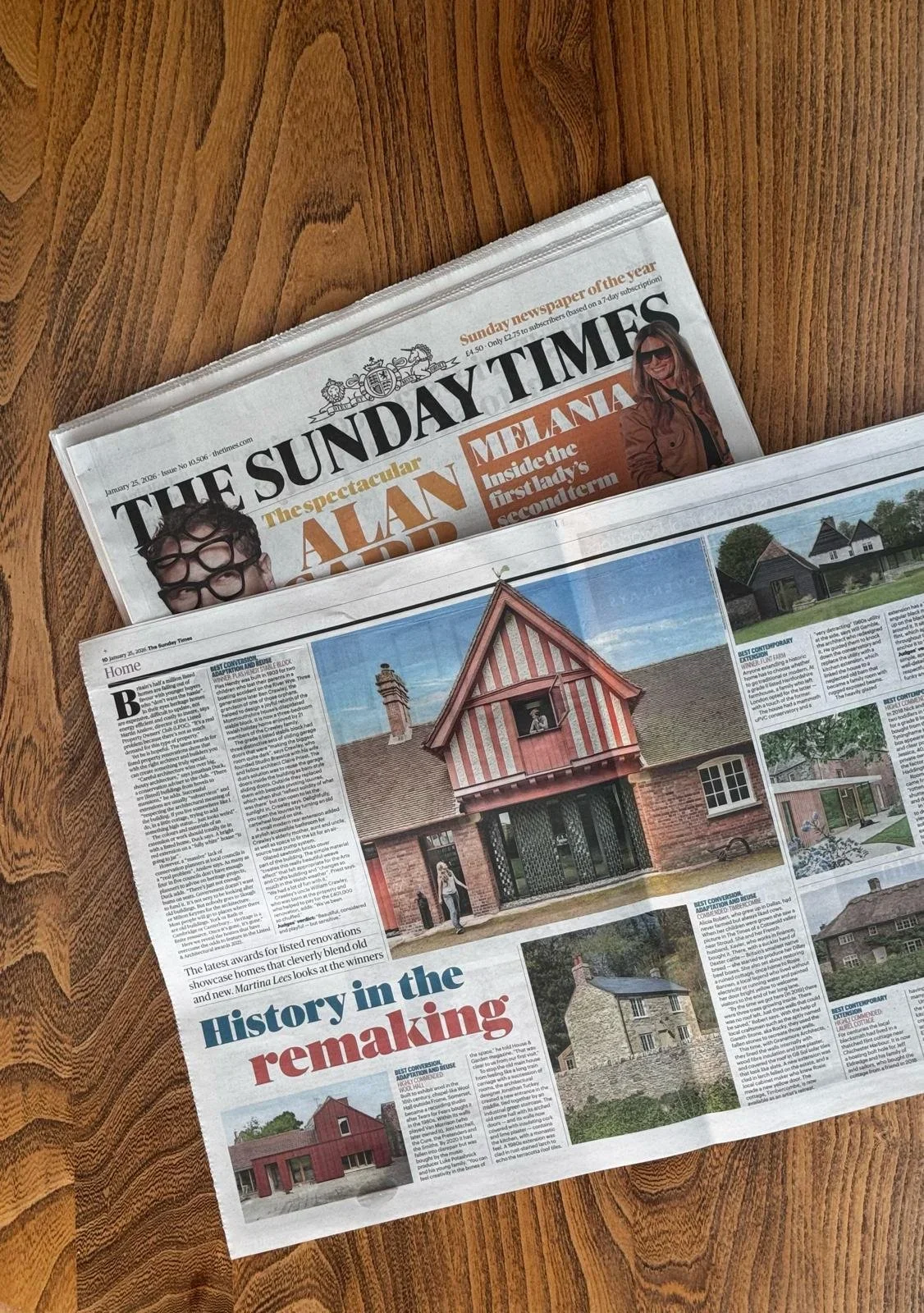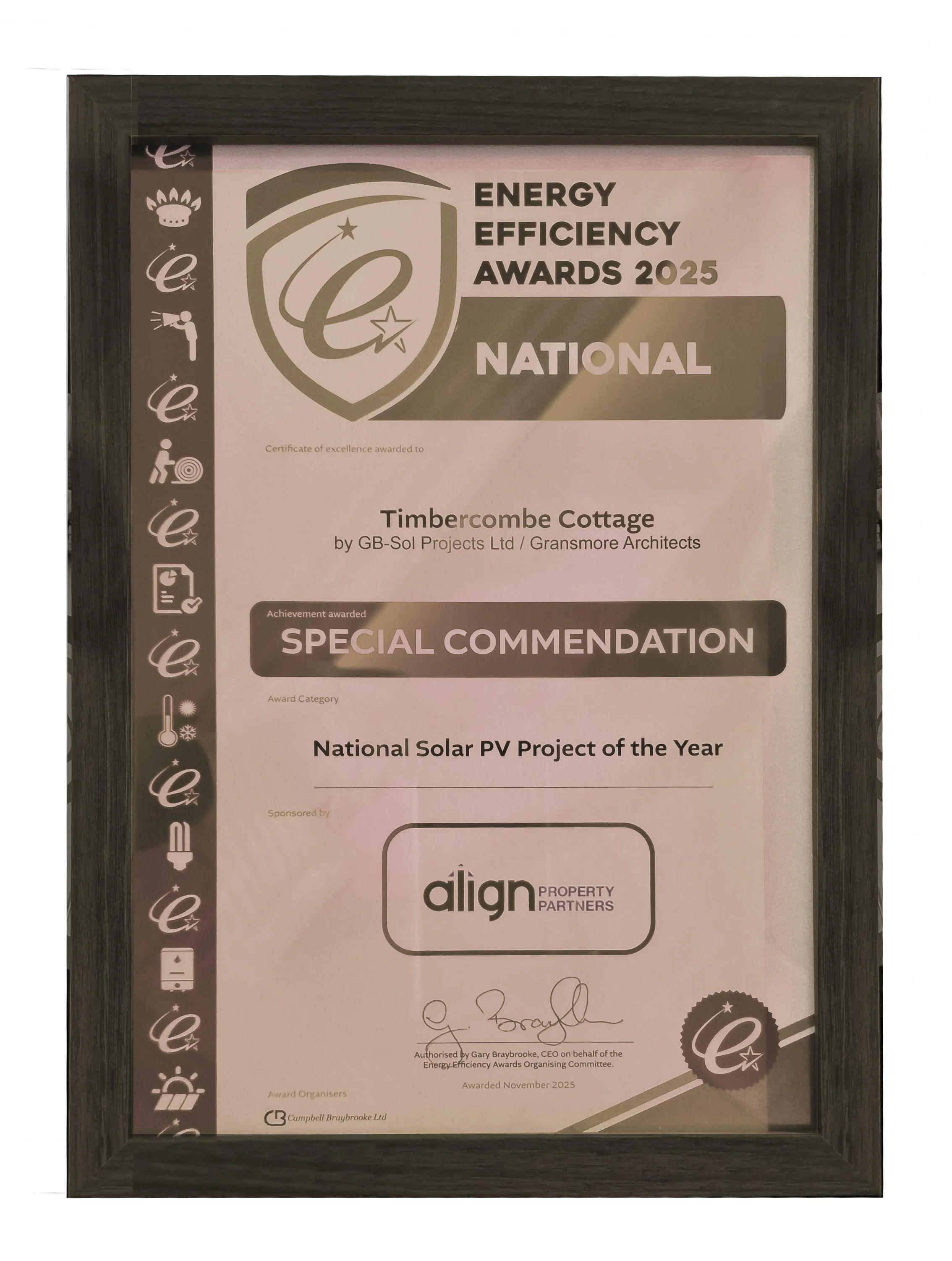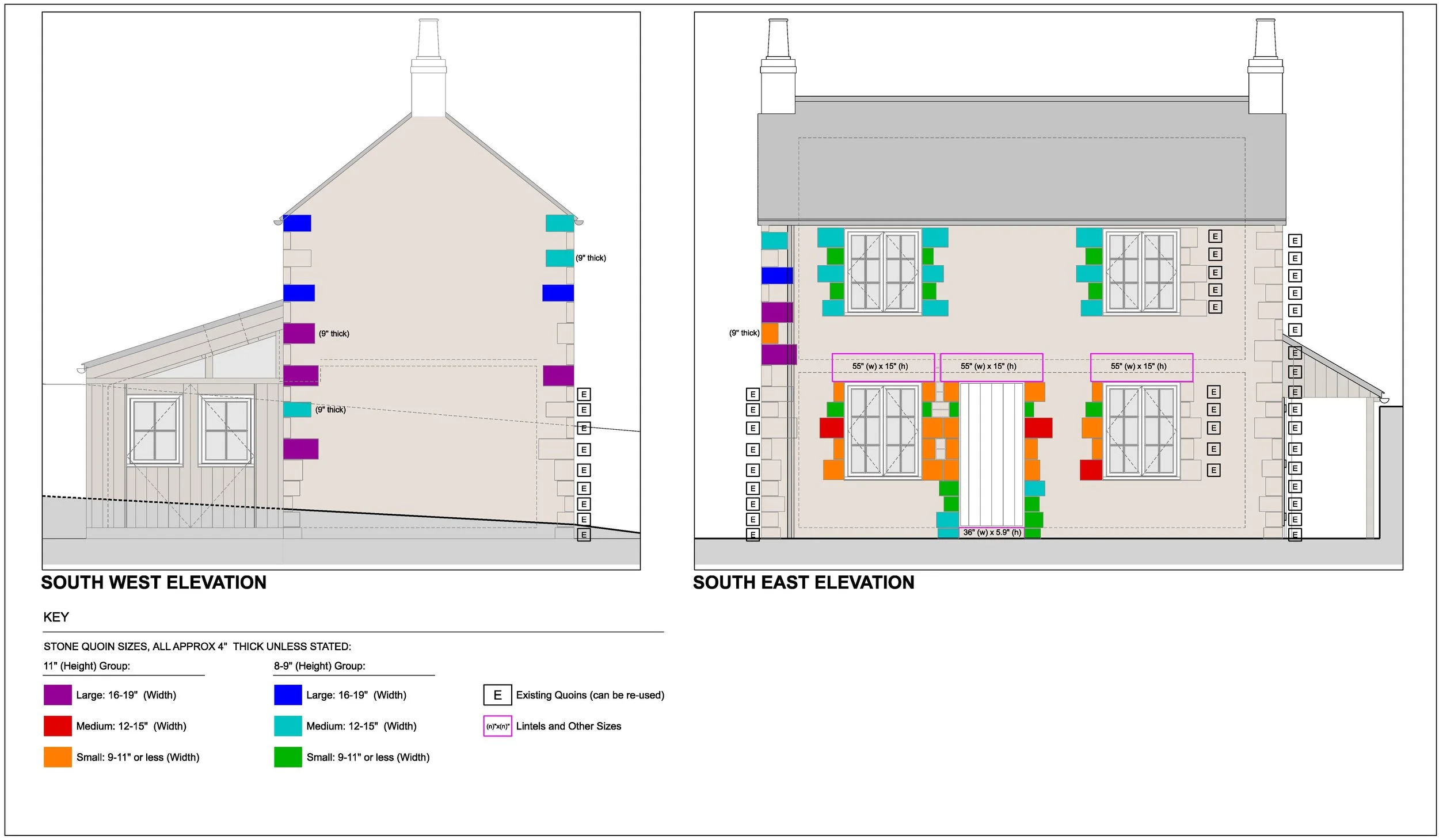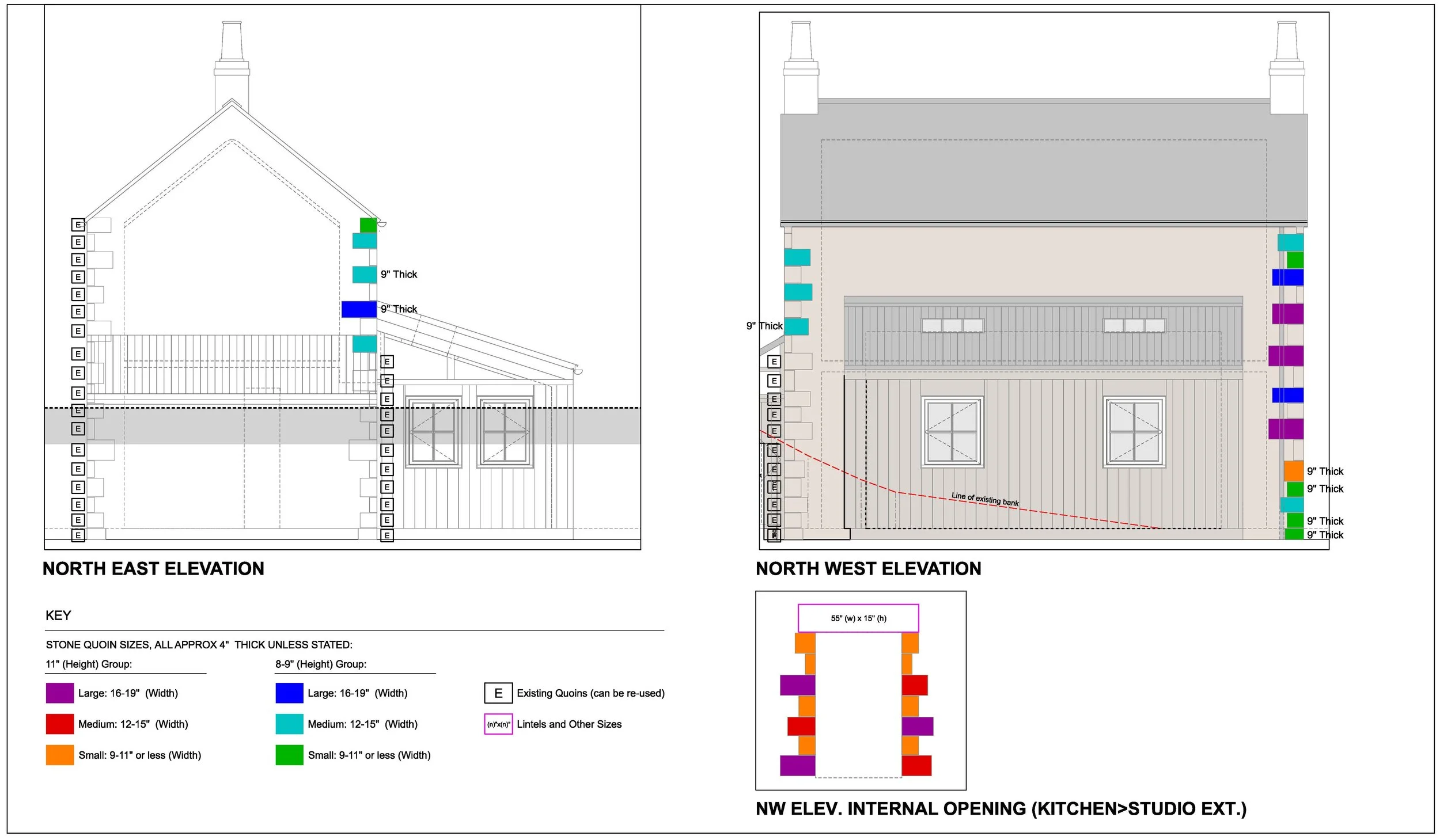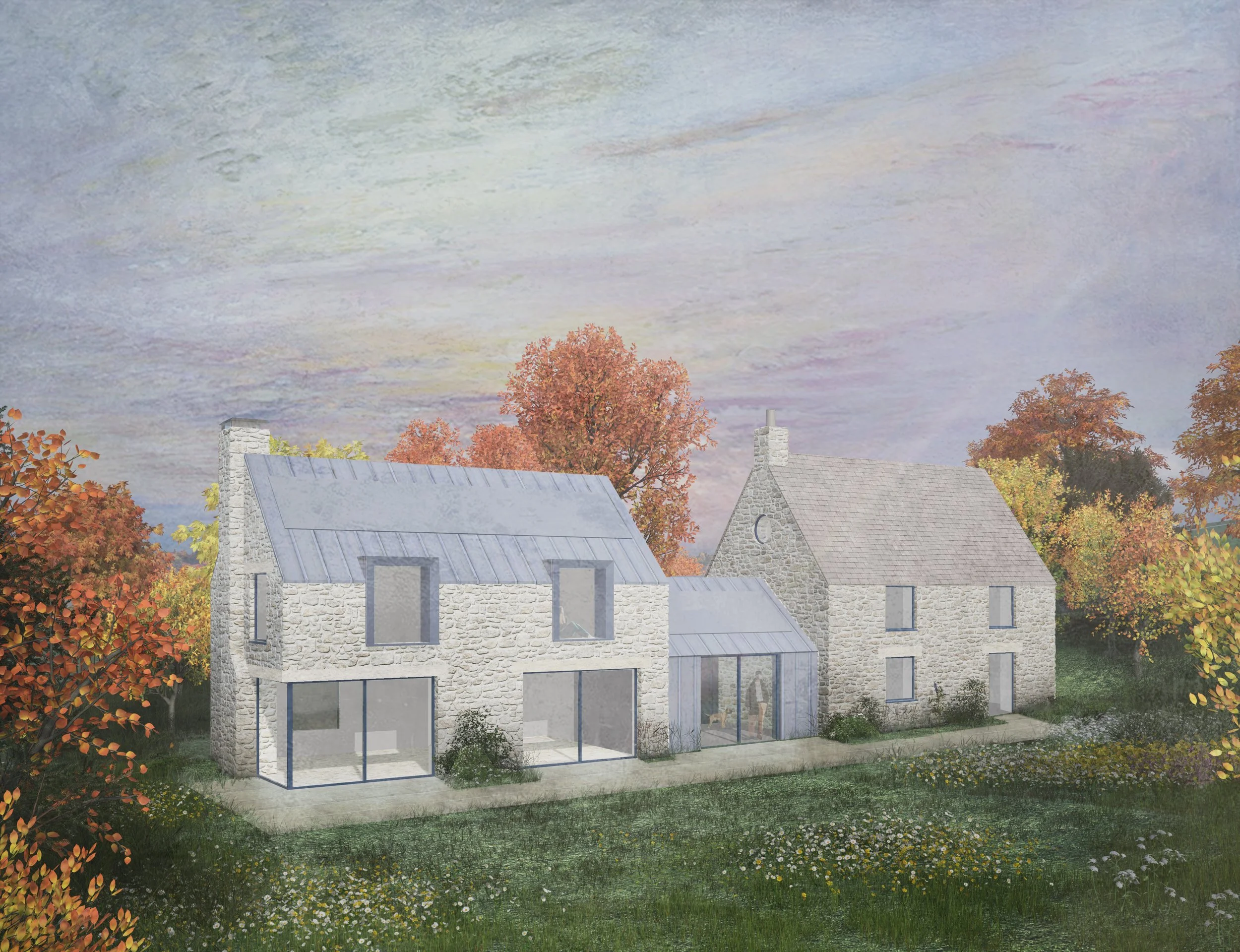Timbercombe - Artist’s Retreat
Timbercombe Cottage - An Artist’s Reatreat, is a Grade II Listed building, nestled in a picturesque valley of Stroud. This is an unprecedented project, which required the faithful rebuild of a Listed property from ruins. The cottage was fully retrofitted in the process and a timber extension was added to the rear.
The project was featured in The Sunday Times (25.01.26), Commended for the Award for Best Conversion, Adaptation & Reuse. Please see our news post for further details. Timbercombe also received a Special Commendation for 'National Solar PV Project of the Year', in the Energy Efficiency Awards 2025.
The retrofit used natural materials throughout, insulating the internal face of every wall with breathable wood fibre insulation and textured lime plaster. Photo-voltaics disguised as natural roof slates on the south facing elevation provide electricity for the cottage whilst working with the parameters of the Listed building planning requirements. Reconstructed windows allowed for double glazed window panes to be set discreetly into the new frames, directly emulating the design and character of the original.
Any salvaged materials have been meticulously restored and used within the rebuild. Stone work was reinstated using detailed surveys from historic photographs to ensure a near identical appearance to the stone elevations and quoins. All replacement materials were sourced as locally as possible, including stone from a local quarry and salvage yard which perfectly matched the tone and scale of the original Cotswold stone.
Structural beams were built from exposed solid oak timbers to emulate the design of the original cottage. The original timbers had long since decomposed in the property that had been left to ruin over many years. The new timber extension was clad in larch which had been felled from the site itself, dried and prepared on site for reuse in the building fabric. This further adds to the building’s ability to assimilate into its historic landscape context.
Paint colours for woodwork and window frames have also been based on the original woodwork colours from historical photographs and sample remnants discovered on site.
A natural well within the site boundary was also investigated for provision of a filtered water supply to the cottage. Solar slates were provided by GB Sol and a case study of the project can be seen via their website here.
This project is an exemplar study in a full renovation and retrofit of a Listed building. Working with the constraints of the historic fabric, the low carbon retrofit ensures its longevity for years to come whilst providing an insulated, serviced building fit for 21stC building standards and comfort.
Colourcoded drawings were used (shown below) to meticulously recreate the stonework and quoins of the original property. This schedule was created with reference to historic photographs, coordinated with the salvaged stone sizes found on site. Clear colour codes helped the contractors on site, who could easily refer to the drawings whilst working outdoors with the salvaged stone pieces.
Some construction photographs have been provided by project photographer Marjolein Martinot (www.marjoleinmartinot.com).


















