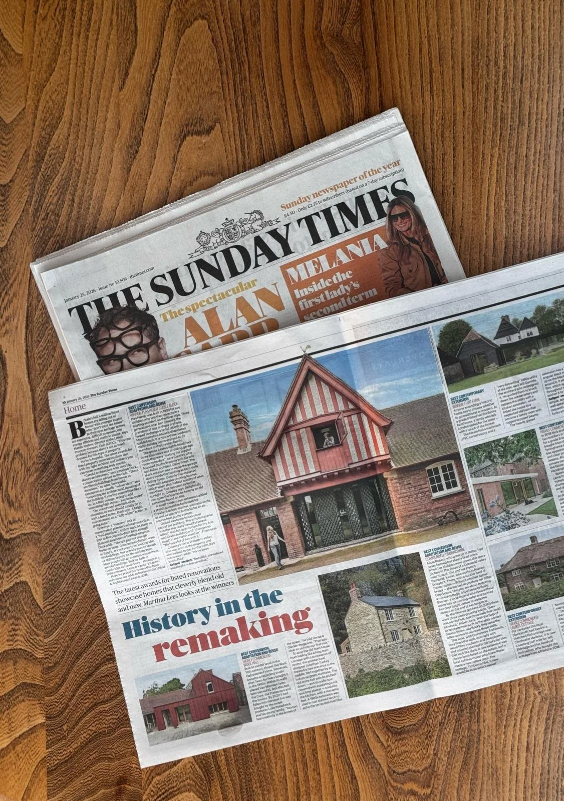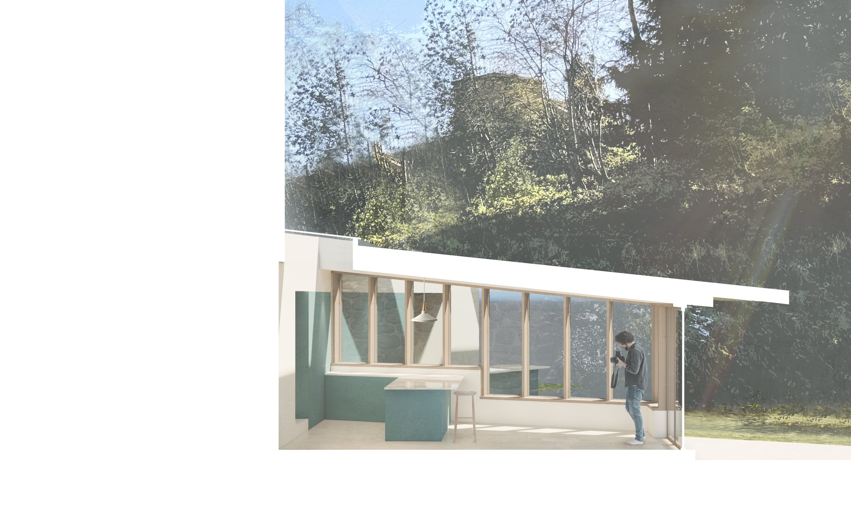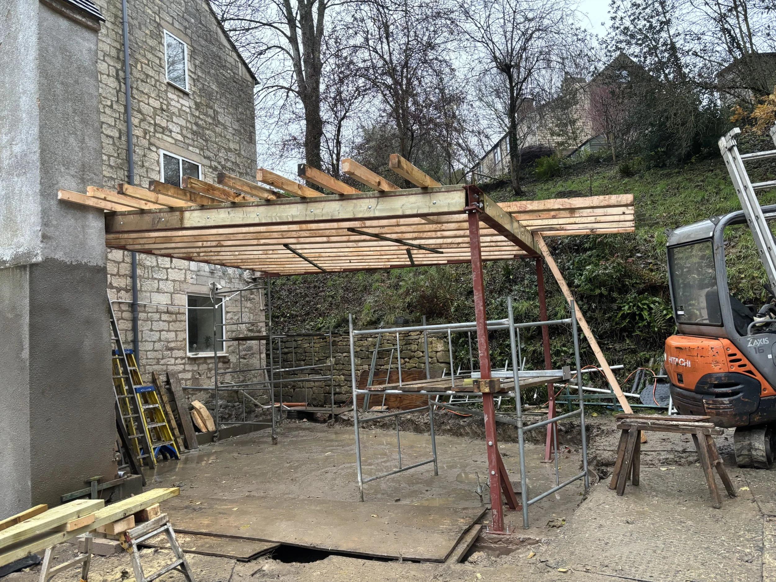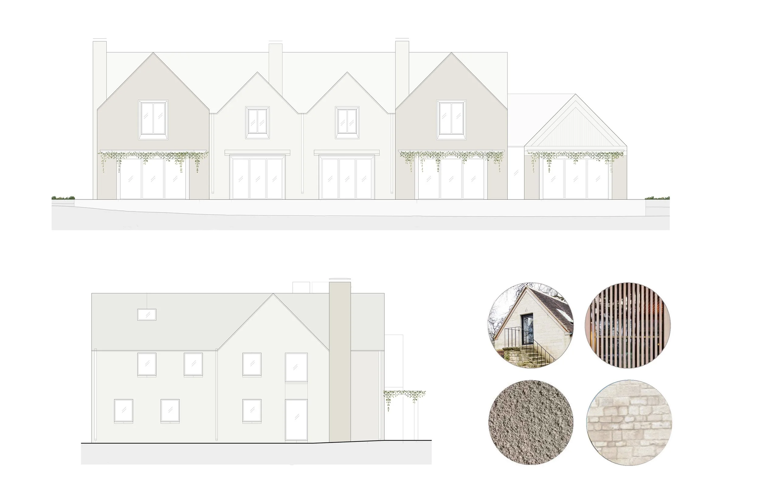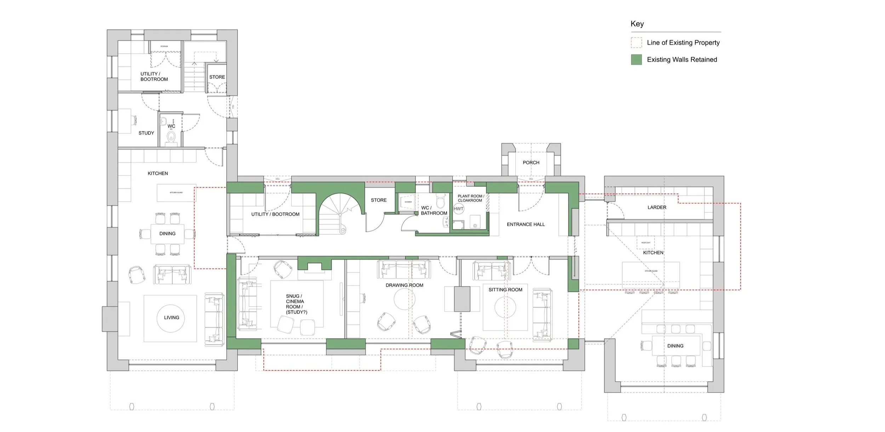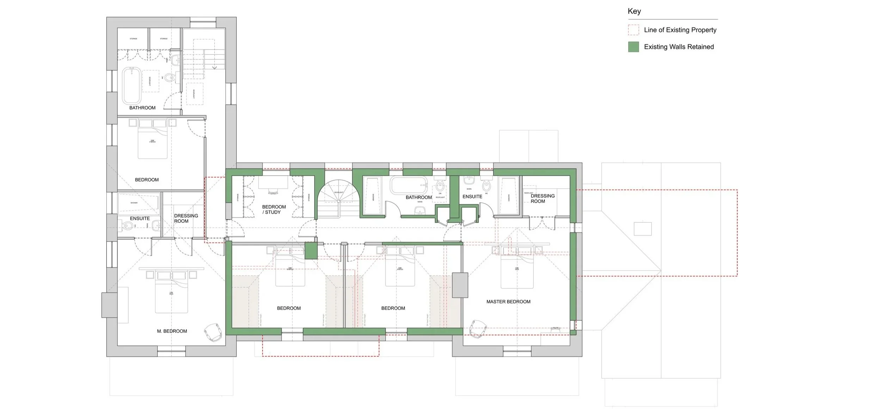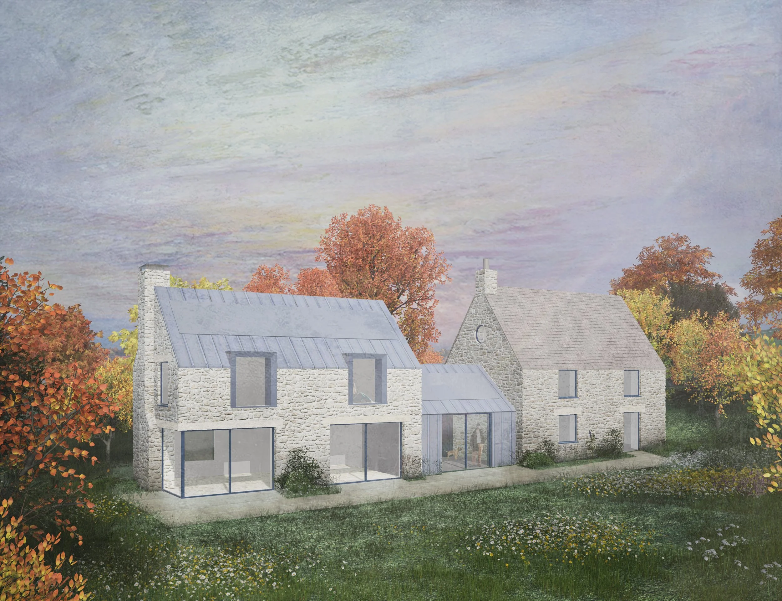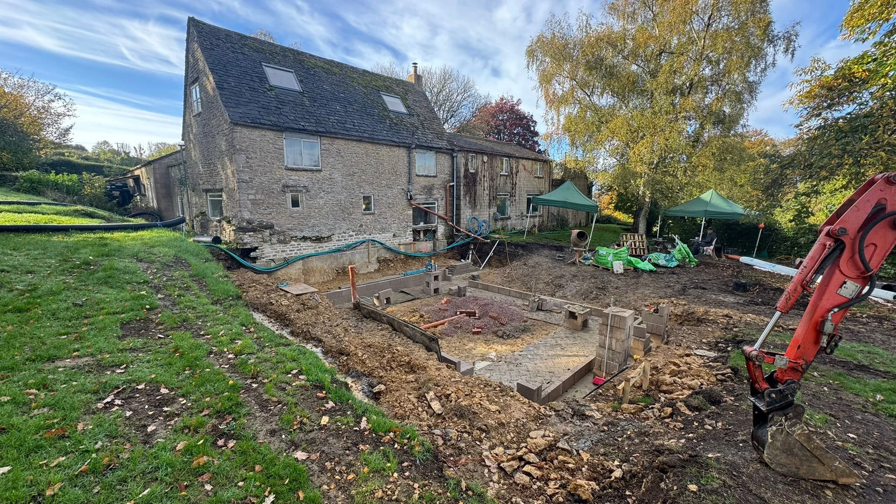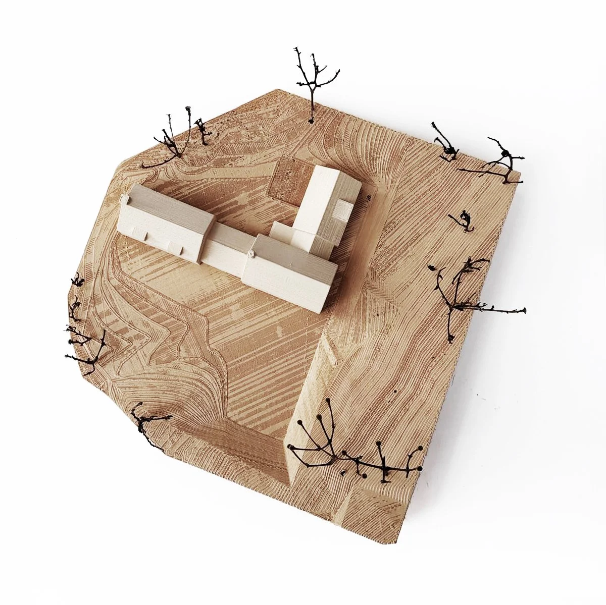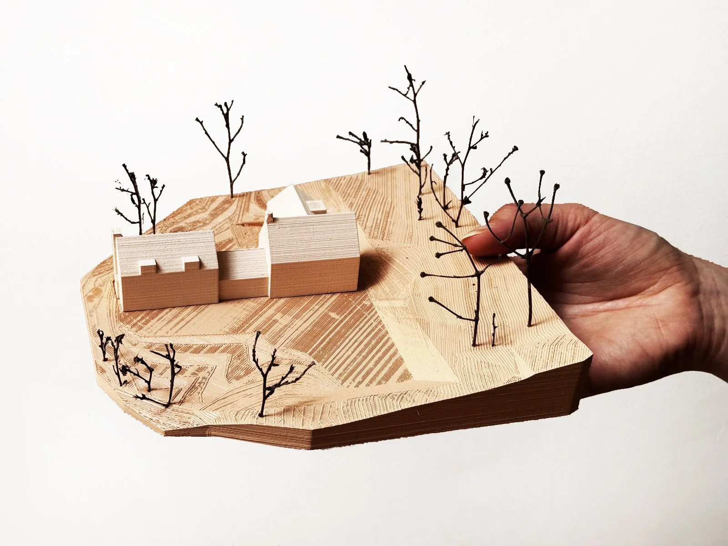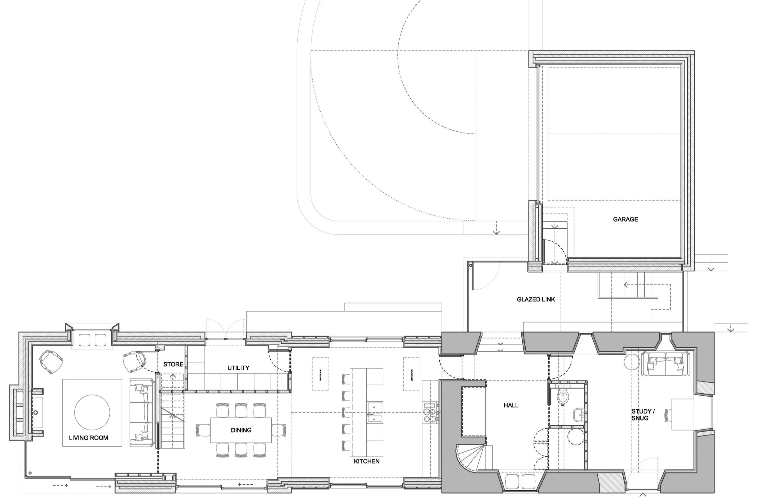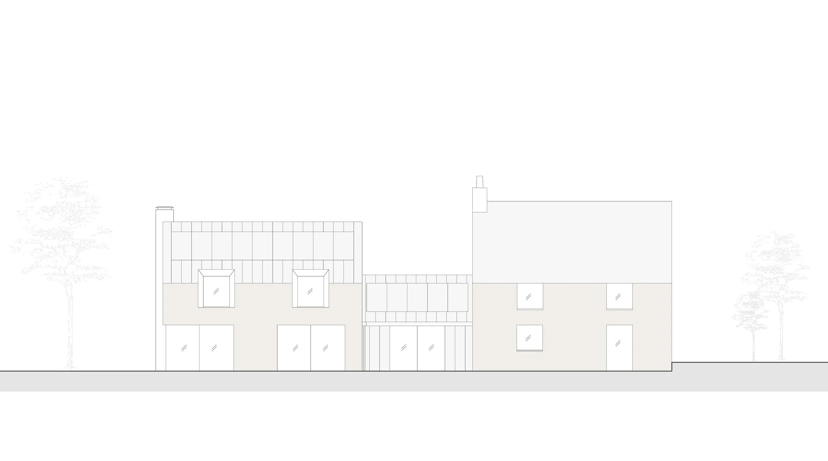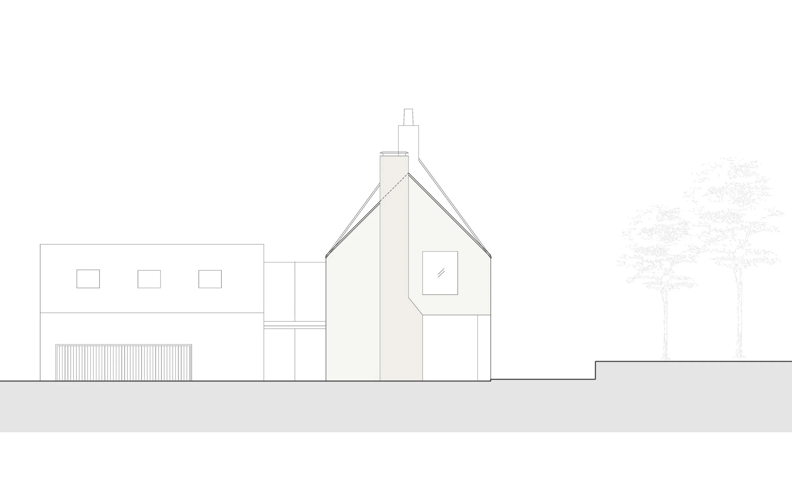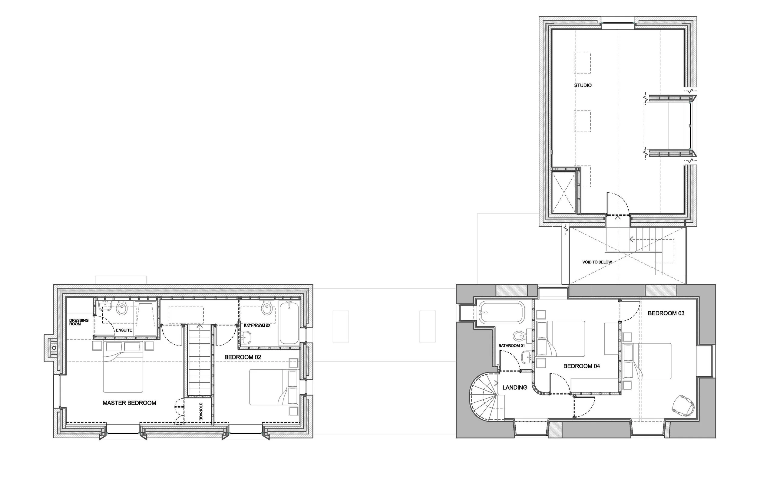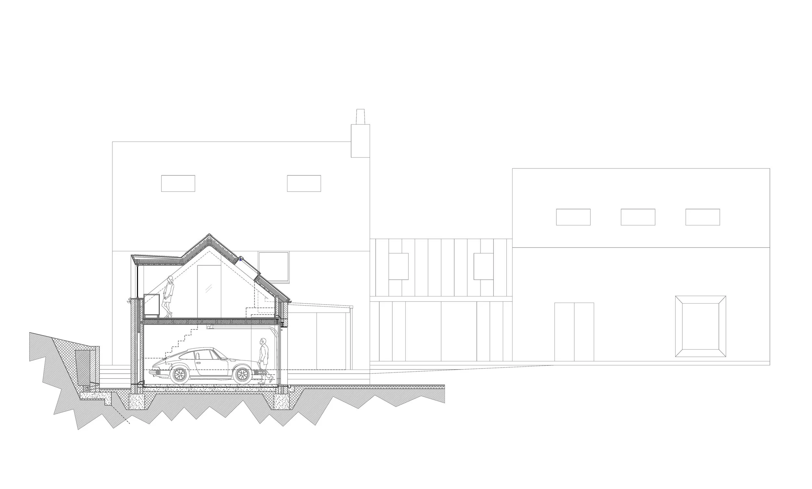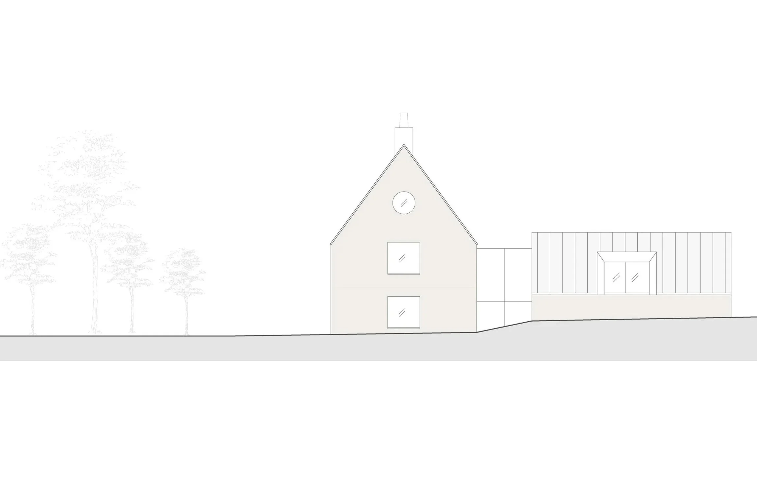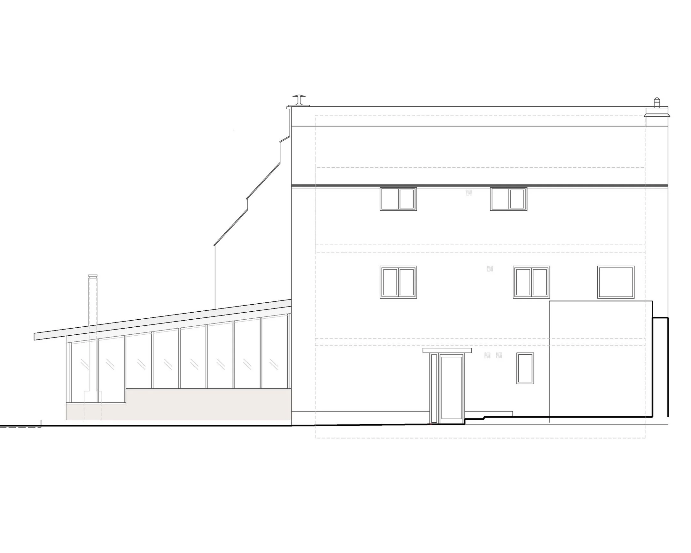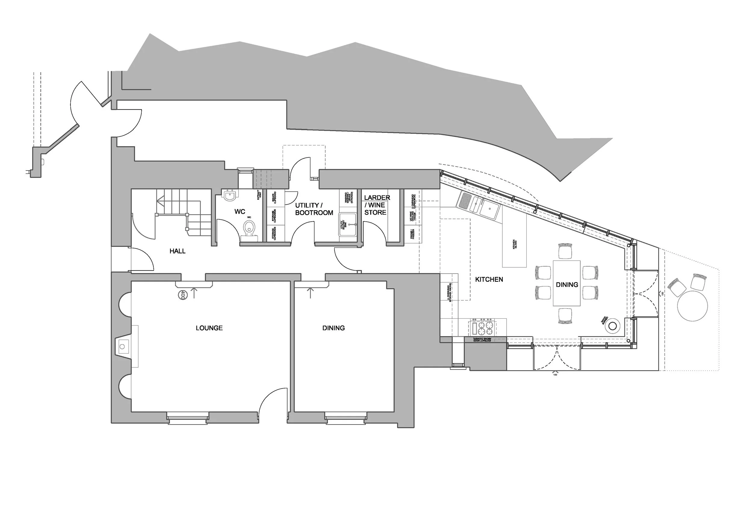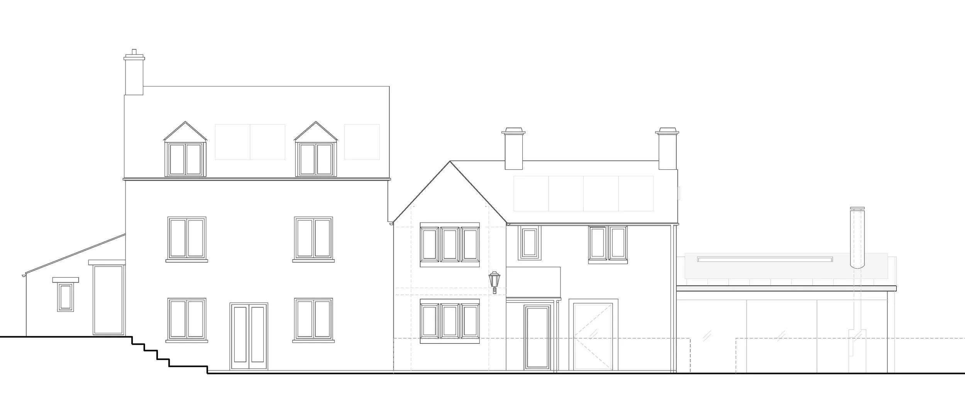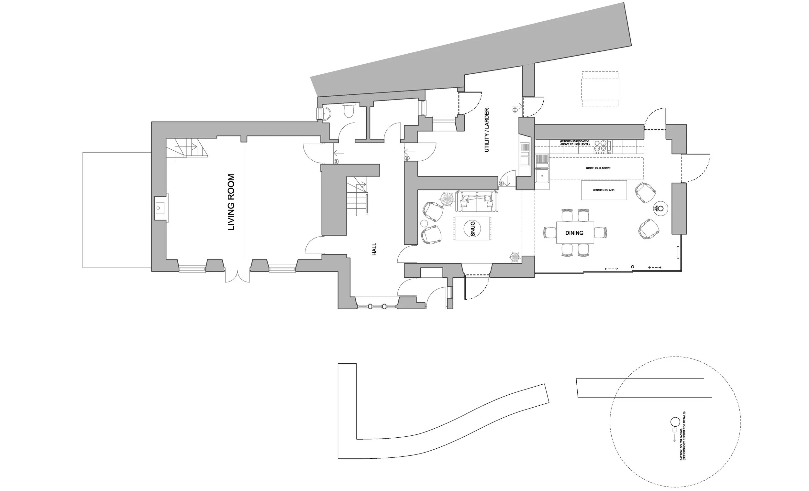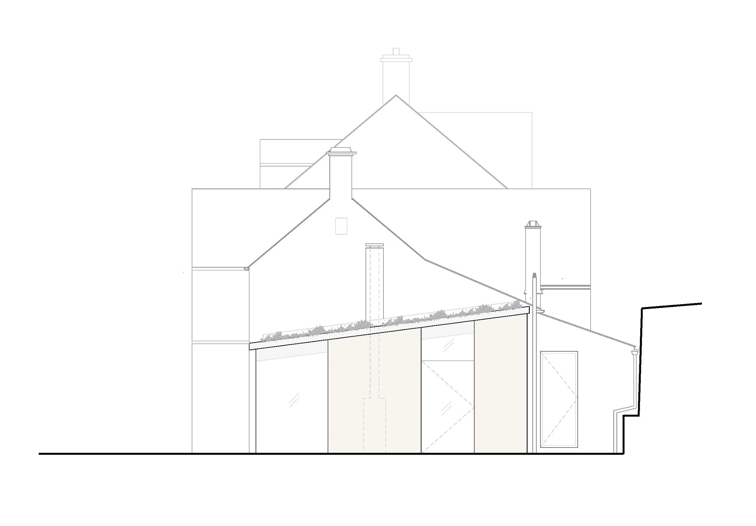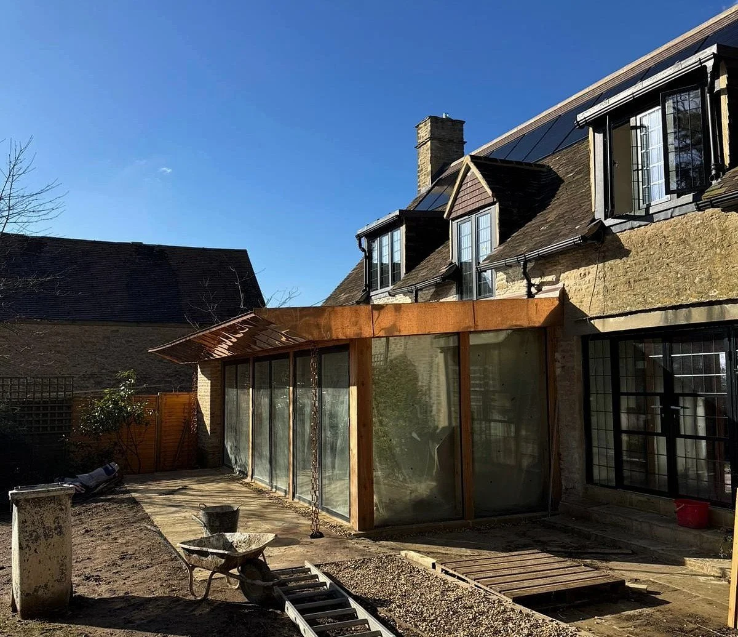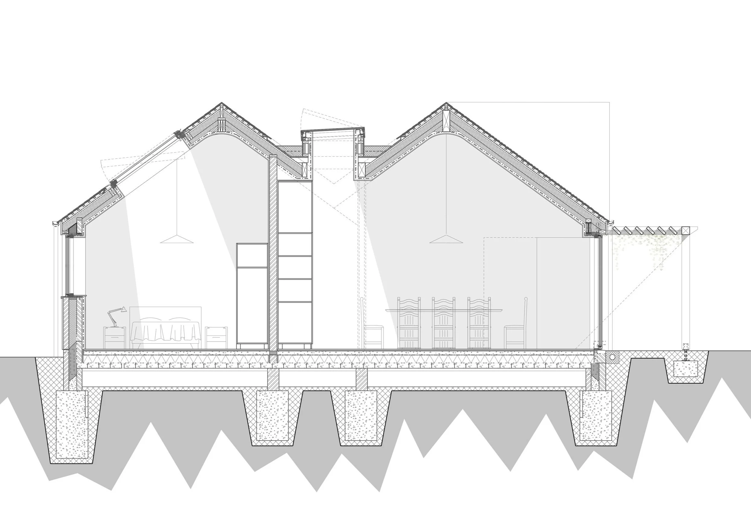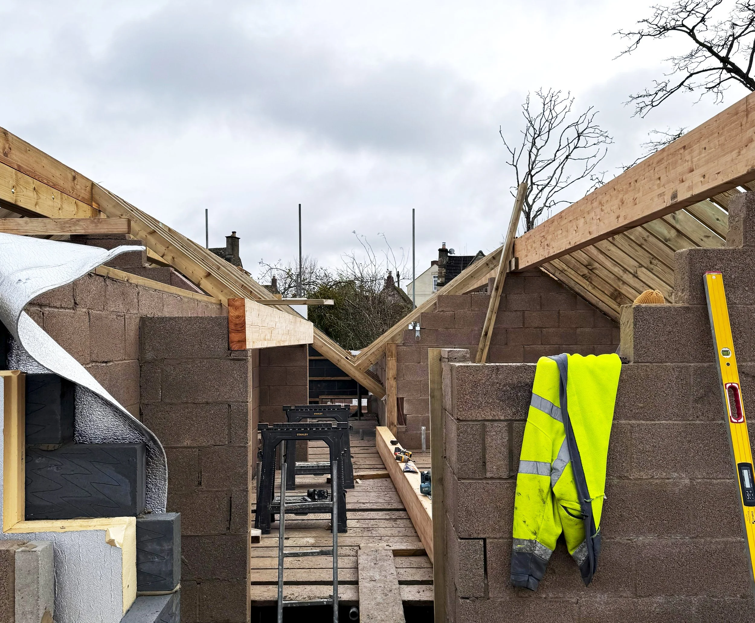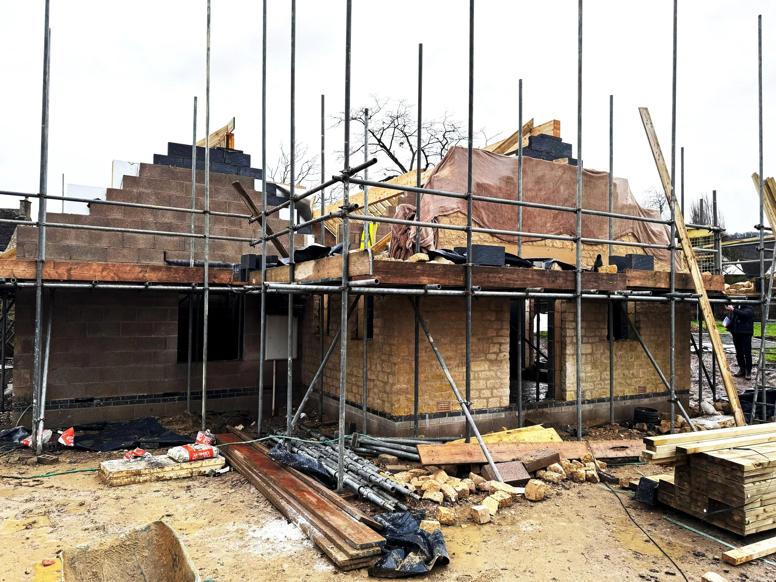Millhouse - Commencement on Site
West Elevation - Design Visualisation
West View - Design Section Cut Visualisation
Works have started on site at Millhouse, a project to extend and renovate a Listed Cotswold stone mill building.
The new built elements will provide a new kitchen dining space with deep overhanging cantilevered eaves to provide sheltered outdoor space adjacent to the river running through the garden. This overhang provides both shade and shelter during adverse weather and facilitates al fresco dinging during warmer months.
Rows of elegant tall windows are framed by beautiful timber fins which extend up to the ceiling, inside and out. A deep window sill also provides opportunity for in-built perch seating.
Accompanying photos and visualisation imagery provide a glimpse into the design process and current works on site. The CGI imagery shows a view of the western elevation and the same view as a ‘section cut’, allowing a view of the activities in
Site Progress Photo
Edgeworth House - Planning Permission Granted
SOUTH & WEST ELEVATIONS WITH MATERIAL EXAMPLE SWATCHES
We’re delighted to have achieved planning permission for Edgeworth House. The property will create a new family home complete with outbuildings and multigenerational living areas for family members.
Built on the site of an existing property, the design utilises the existing structure where possible, over-cladding with external wall insulation and new facade materials. Newly built living spaces and roof forms create an entirely new architectural approach to the property which sits on a visually prominent hillside site, at the edge of the beautiful historic village of Edgeworth.
Edgeworth village has a distinctive architectural style of traditional Cotswold stone vernacular buildings with elegant sharp gables, chamfered stone window frames and bold gutter details. The new design will create a home which complements the local style, whilst incorporating crisp contemporary detailing to create a new multi-generational home fit for 21stC living.
We are very excited to see how this project can set an example for high quality contemporary interpretations of a traditional vernacular.
GROUND FLOOR PLAN
FIRST FLOOR PLAN


