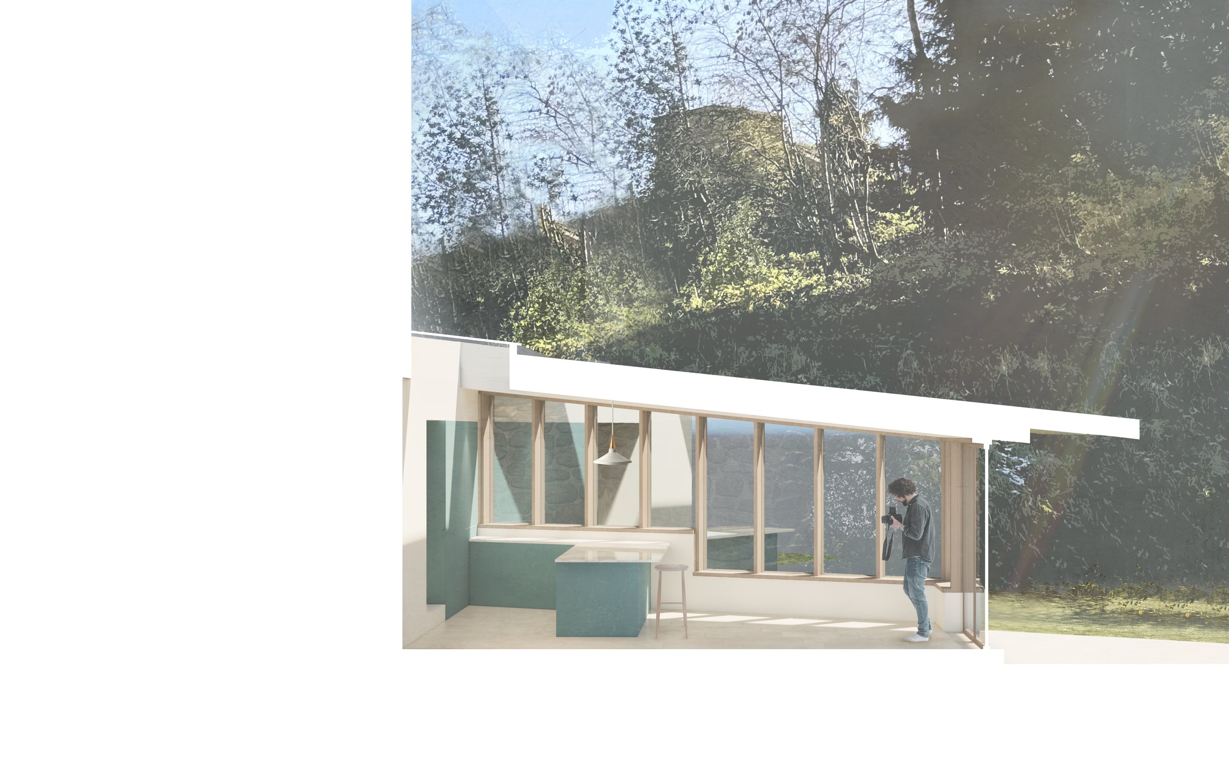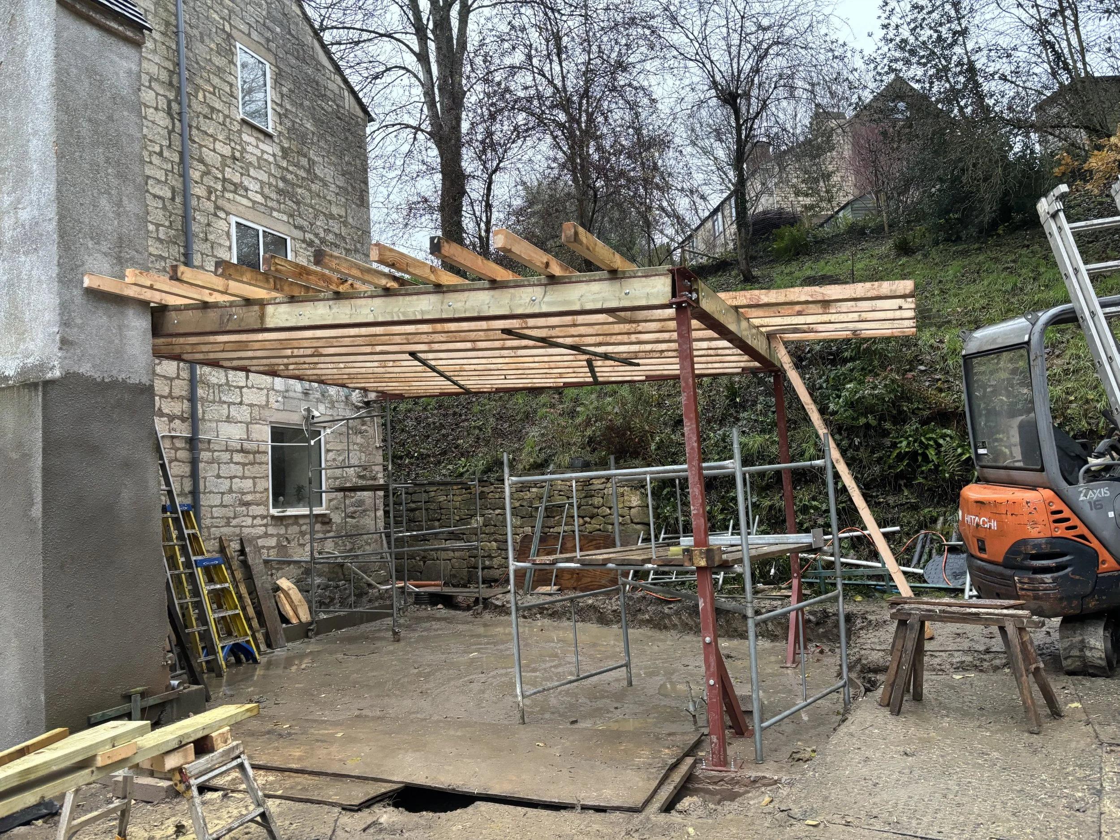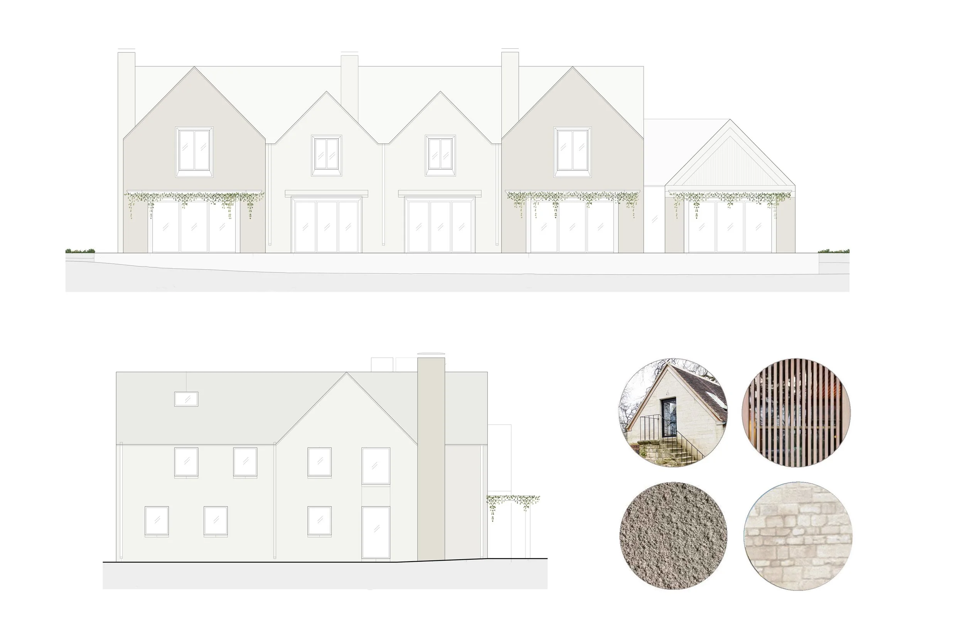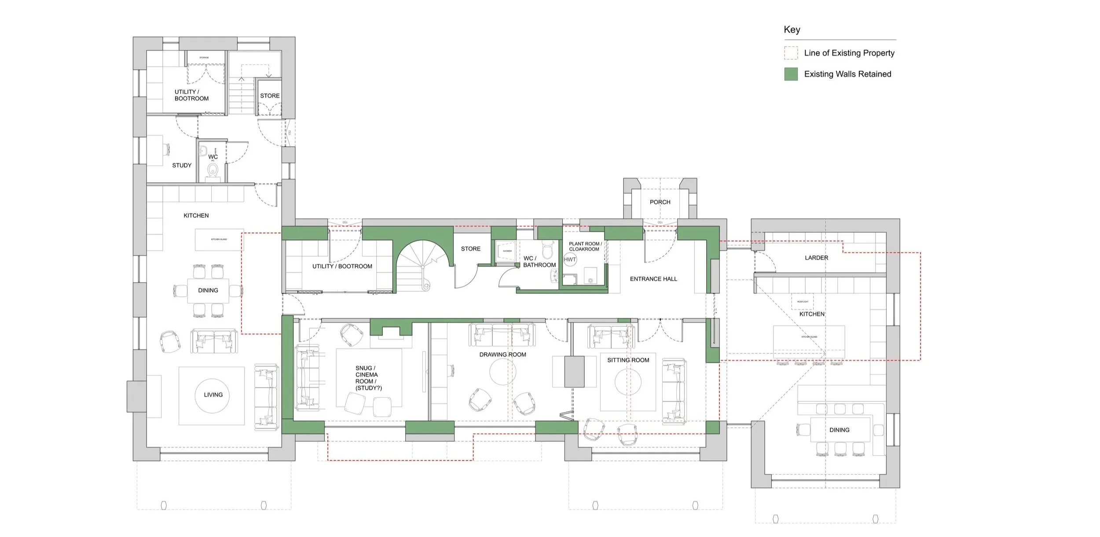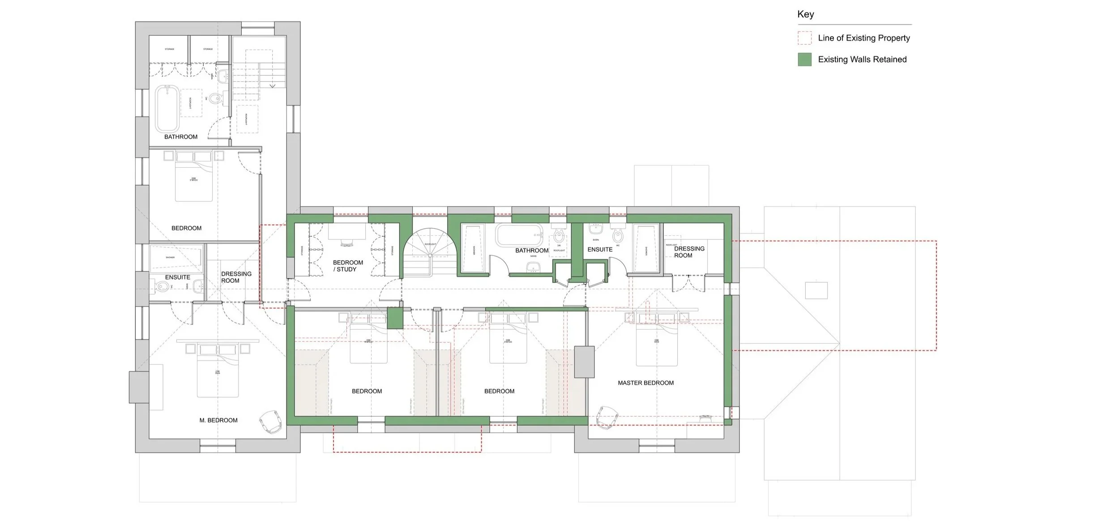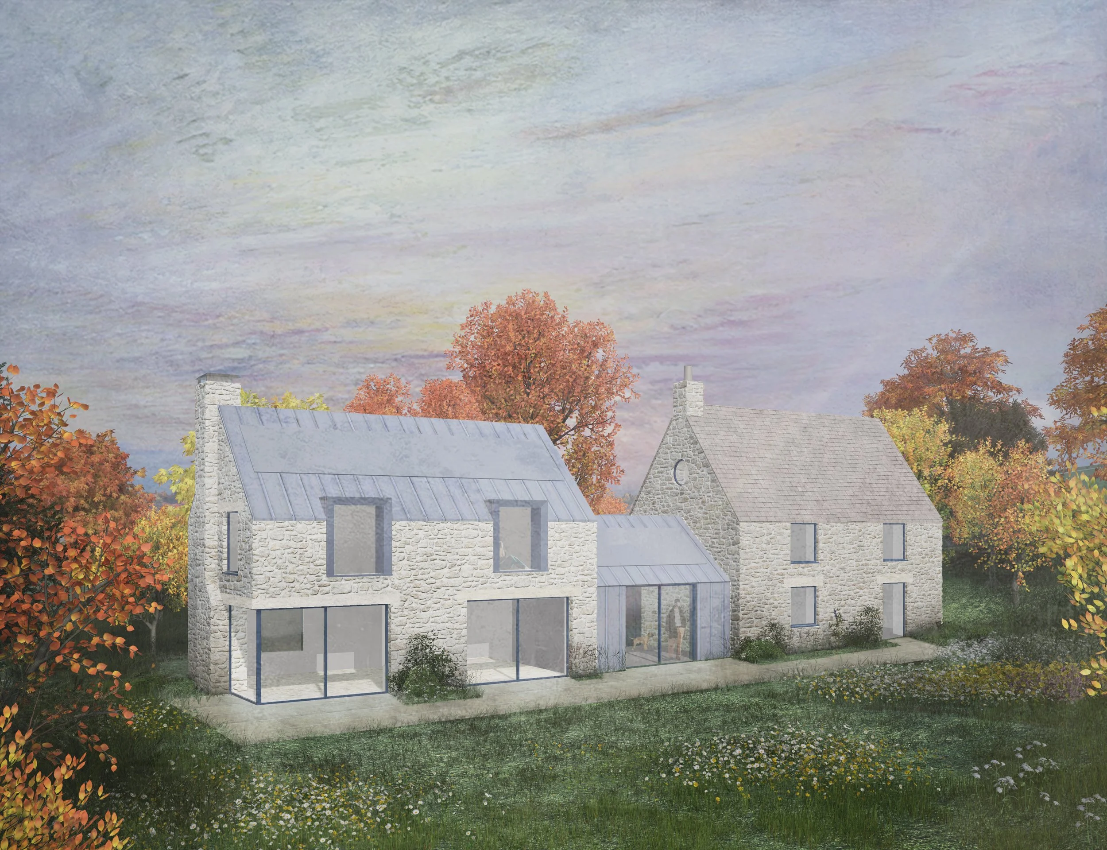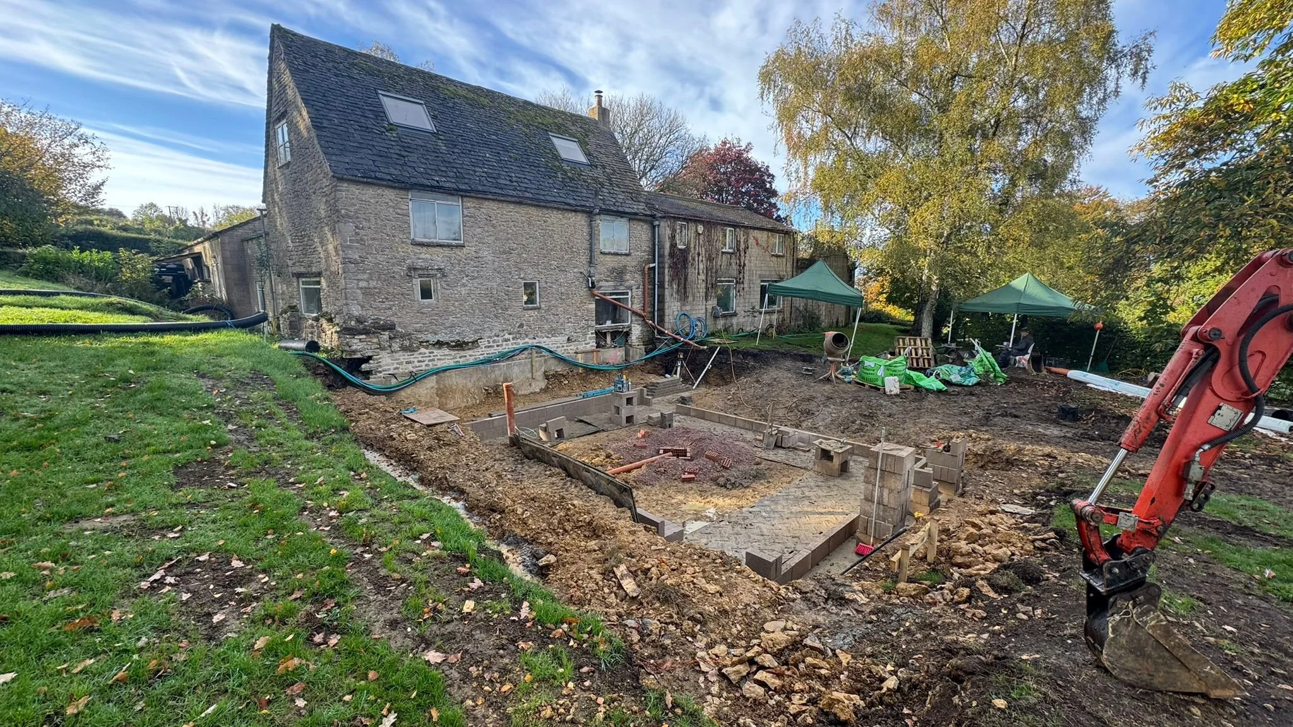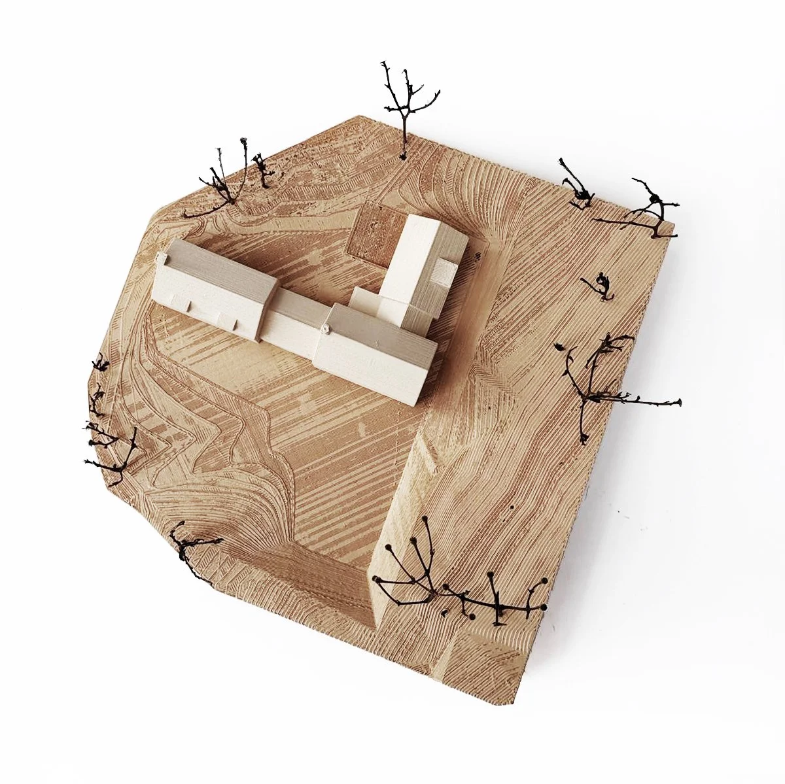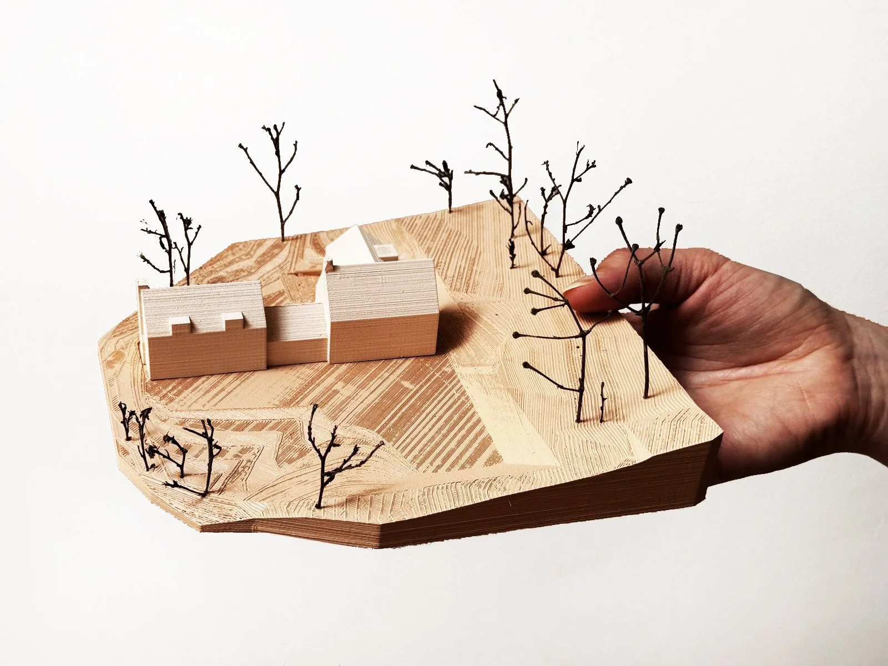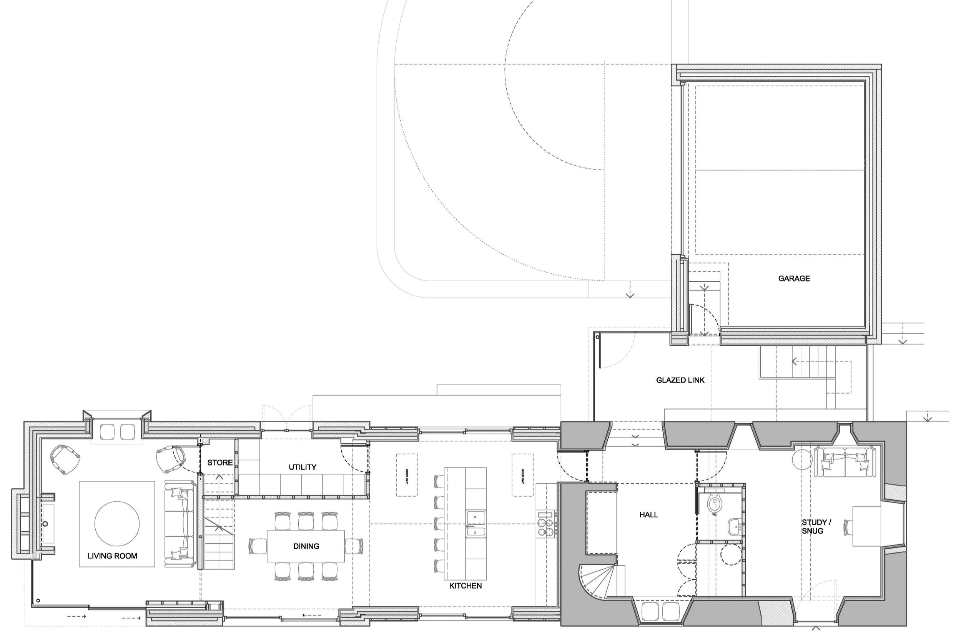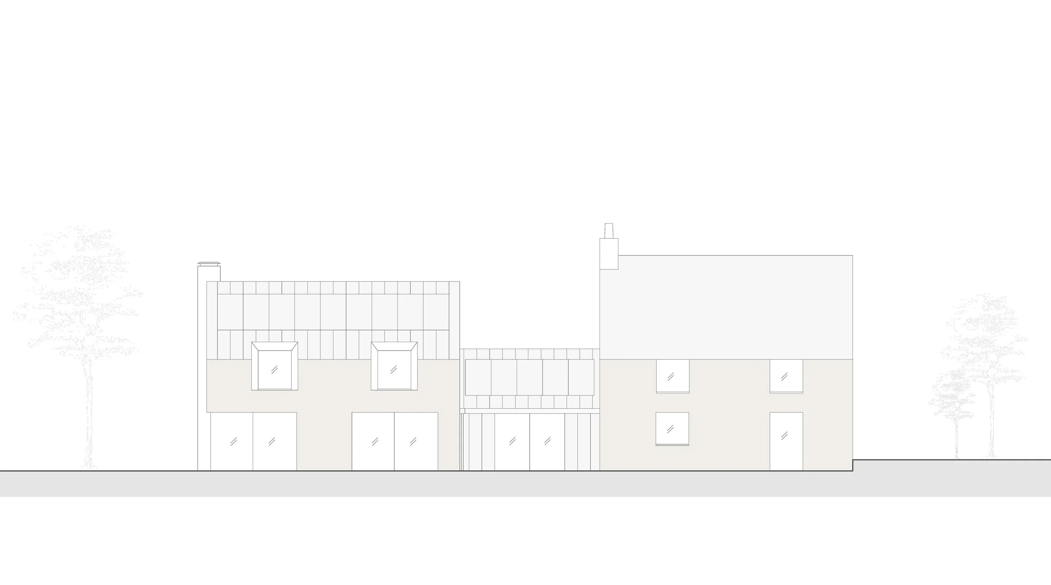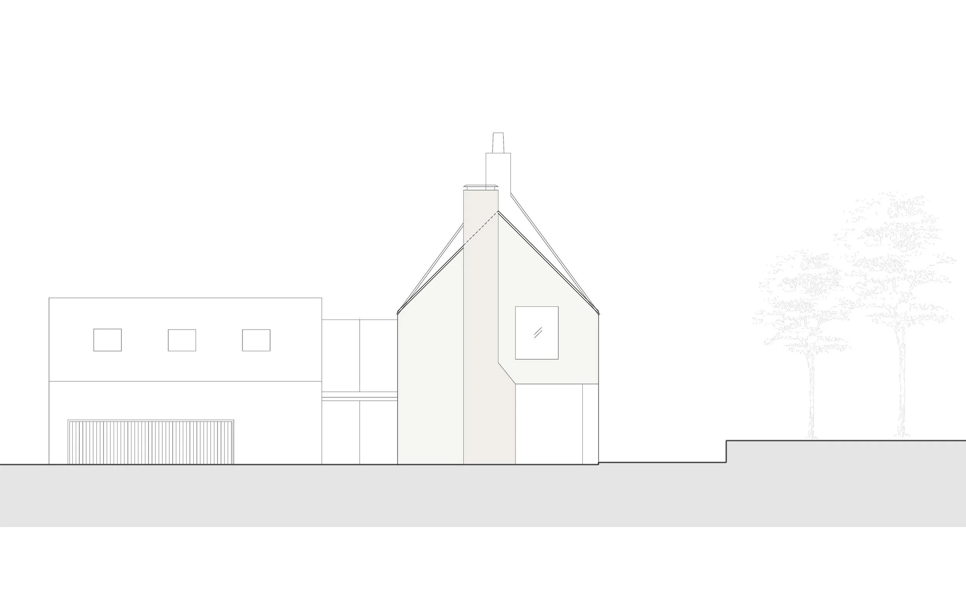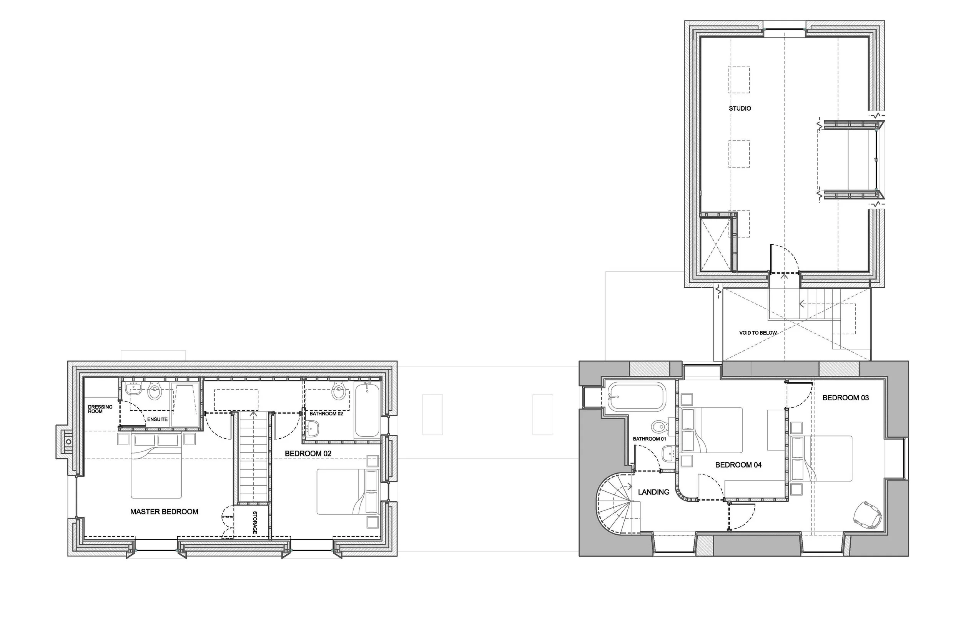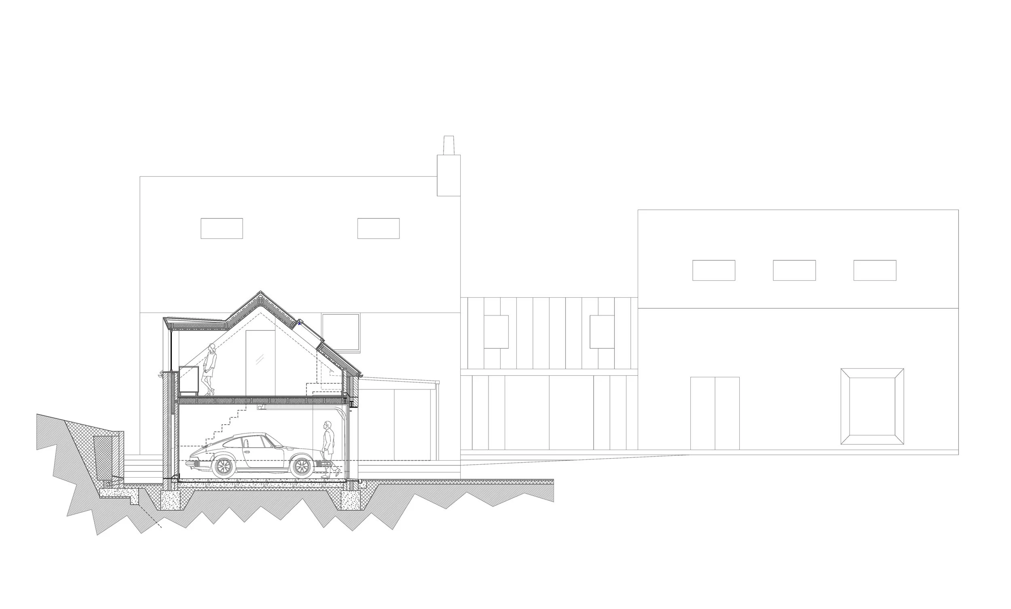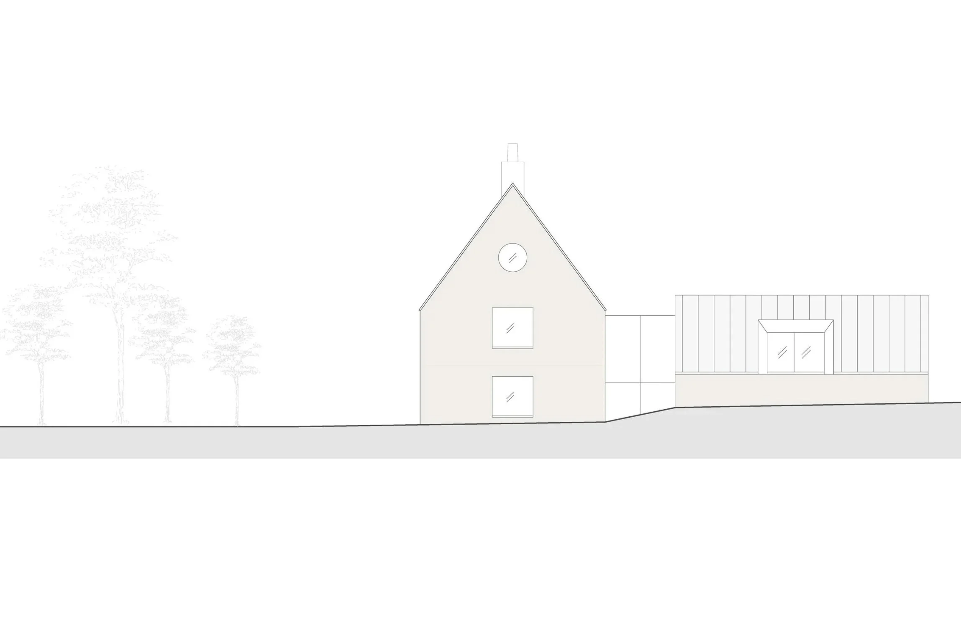West Elevation - Design Visualisation
West View - Design Section Cut Visualisation
Works have started on site at Millhouse, a project to extend and renovate a Listed Cotswold stone mill building.
The new built elements will provide a new kitchen dining space with deep overhanging cantilevered eaves to provide sheltered outdoor space adjacent to the river running through the garden. This overhang provides both shade and shelter during adverse weather and facilitates al fresco dinging during warmer months.
Rows of elegant tall windows are framed by beautiful timber fins which extend up to the ceiling, inside and out. A deep window sill also provides opportunity for in-built perch seating.
Accompanying photos and visualisation imagery provide a glimpse into the design process and current works on site. The CGI imagery shows a view of the western elevation and the same view as a ‘section cut’, allowing a view of the activities in
Site Progress Photo


