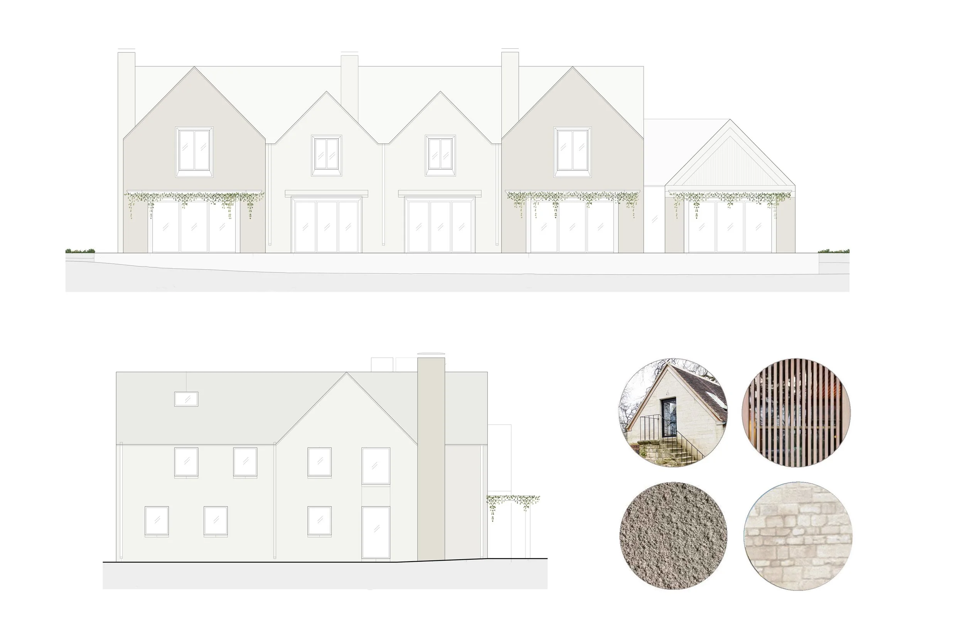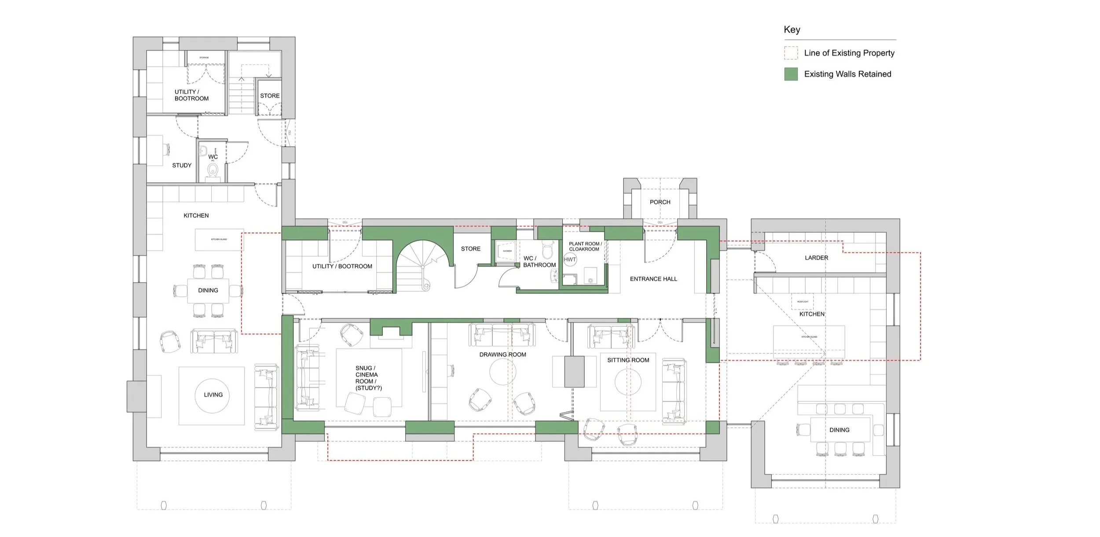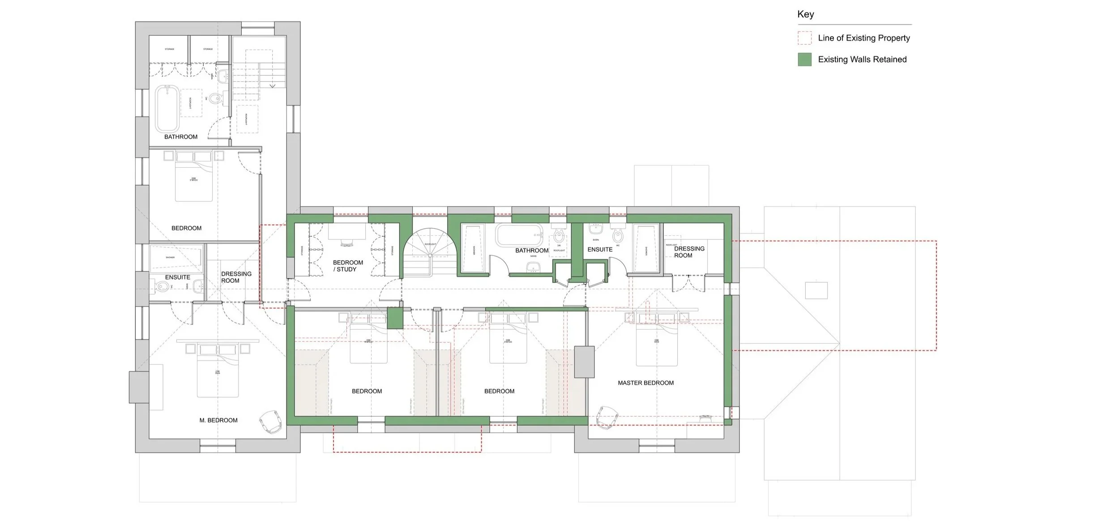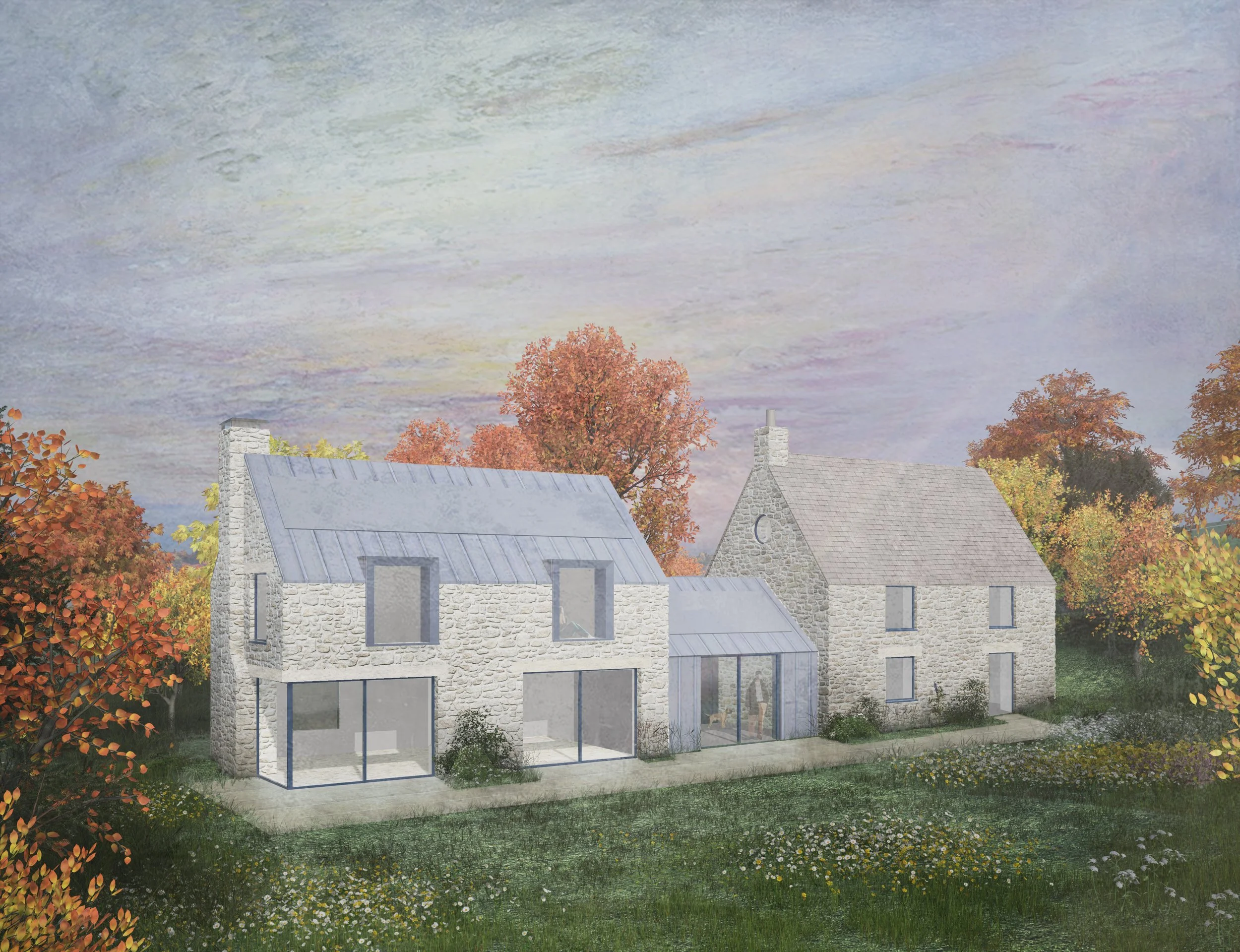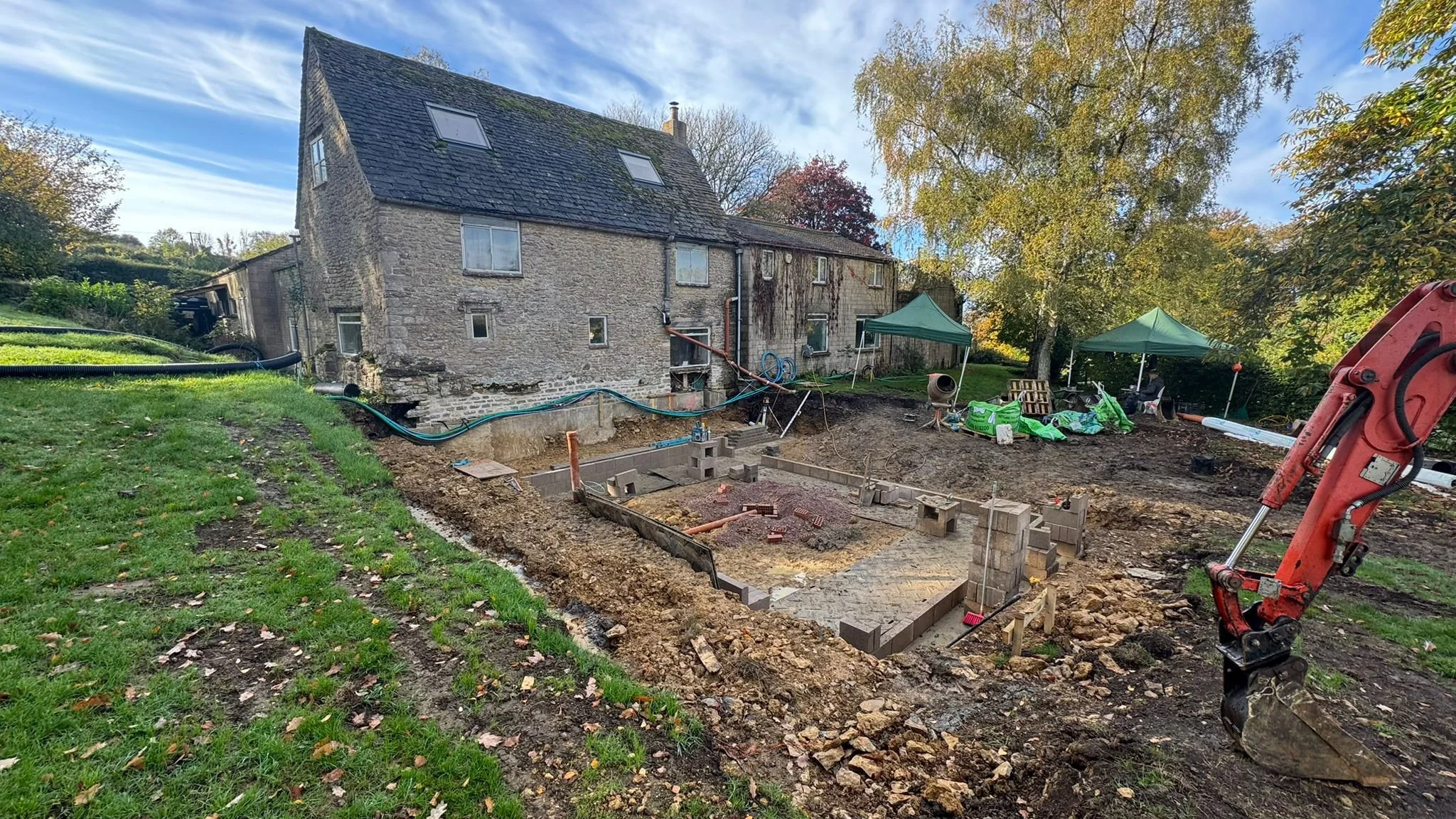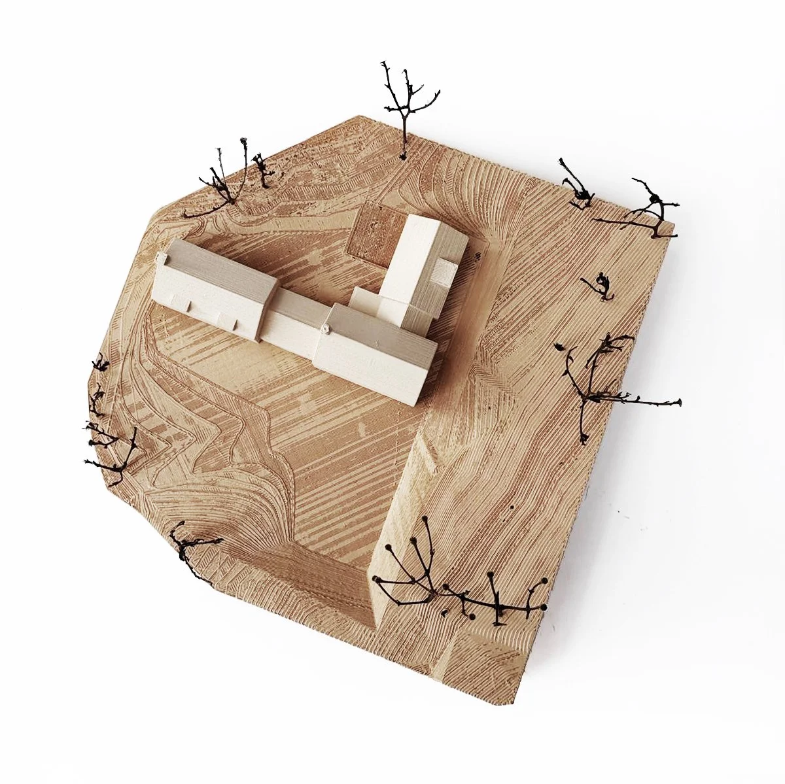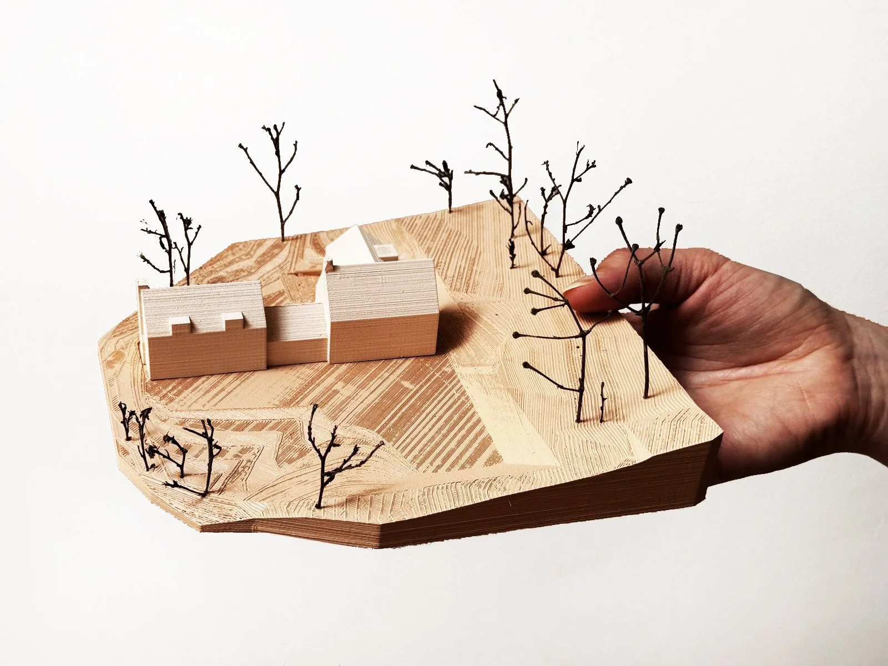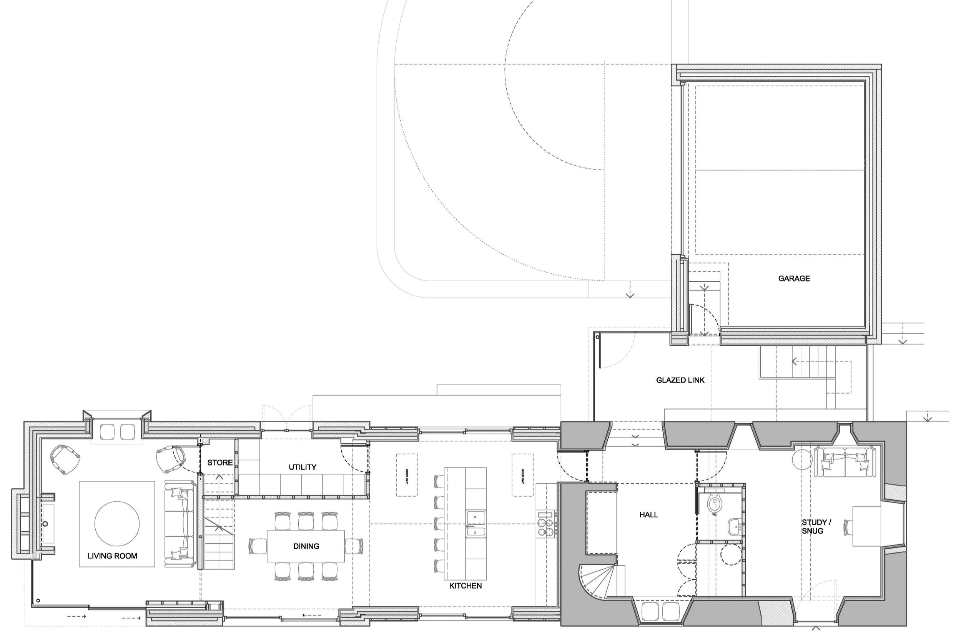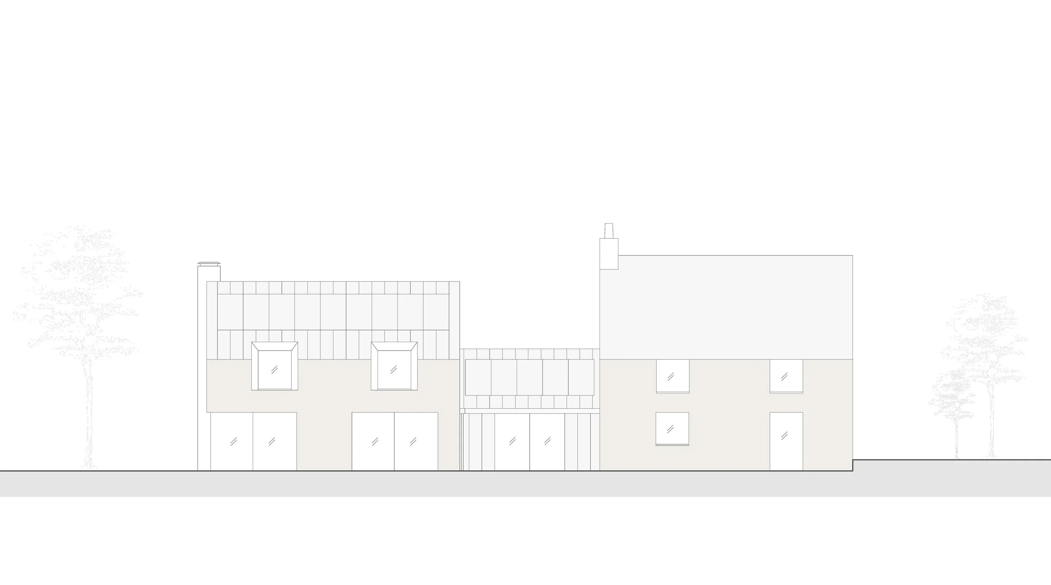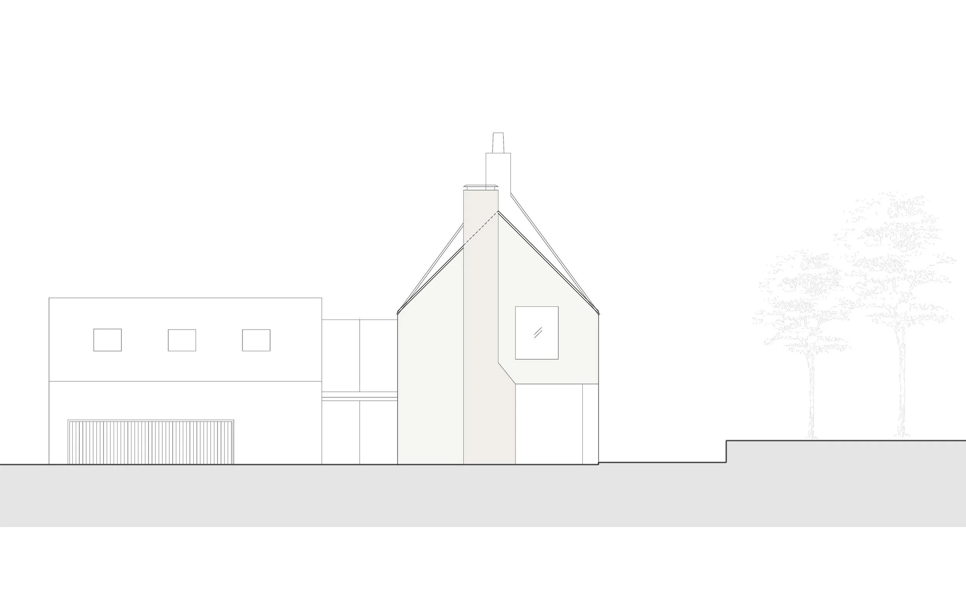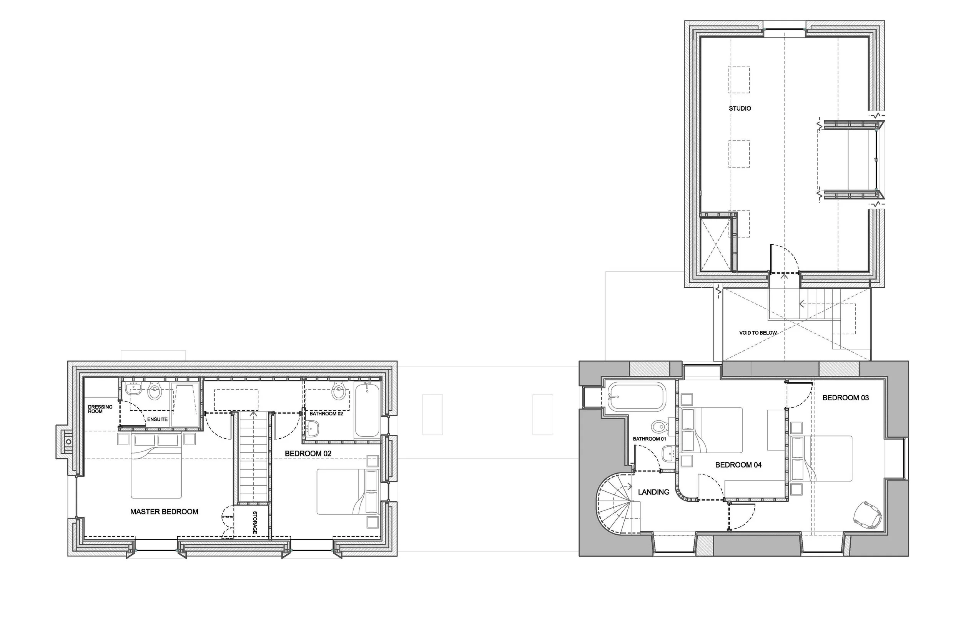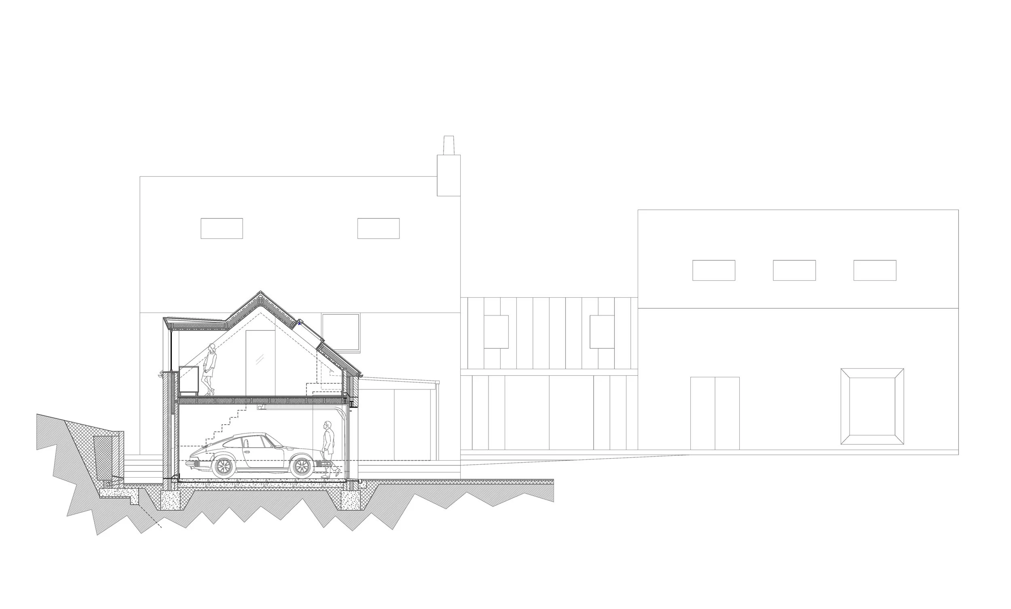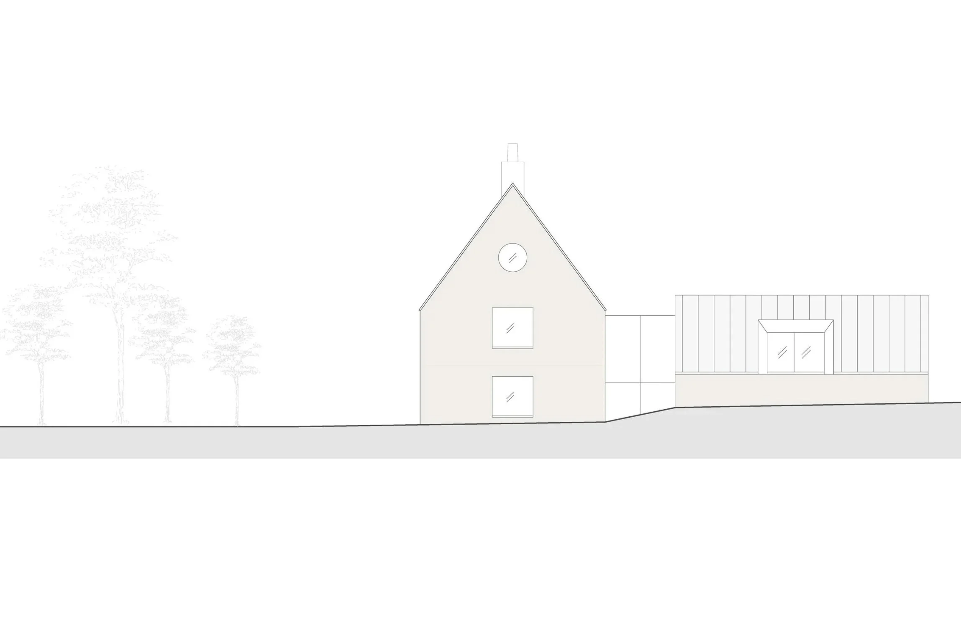SOUTH & WEST ELEVATIONS WITH MATERIAL EXAMPLE SWATCHES
We’re delighted to have achieved planning permission for Edgeworth House. The property will create a new family home complete with outbuildings and multigenerational living areas for family members.
Built on the site of an existing property, the design utilises the existing structure where possible, over-cladding with external wall insulation and new facade materials. Newly built living spaces and roof forms create an entirely new architectural approach to the property which sits on a visually prominent hillside site, at the edge of the beautiful historic village of Edgeworth.
Edgeworth village has a distinctive architectural style of traditional Cotswold stone vernacular buildings with elegant sharp gables, chamfered stone window frames and bold gutter details. The new design will create a home which complements the local style, whilst incorporating crisp contemporary detailing to create a new multi-generational home fit for 21stC living.
We are very excited to see how this project can set an example for high quality contemporary interpretations of a traditional vernacular.
GROUND FLOOR PLAN
FIRST FLOOR PLAN

