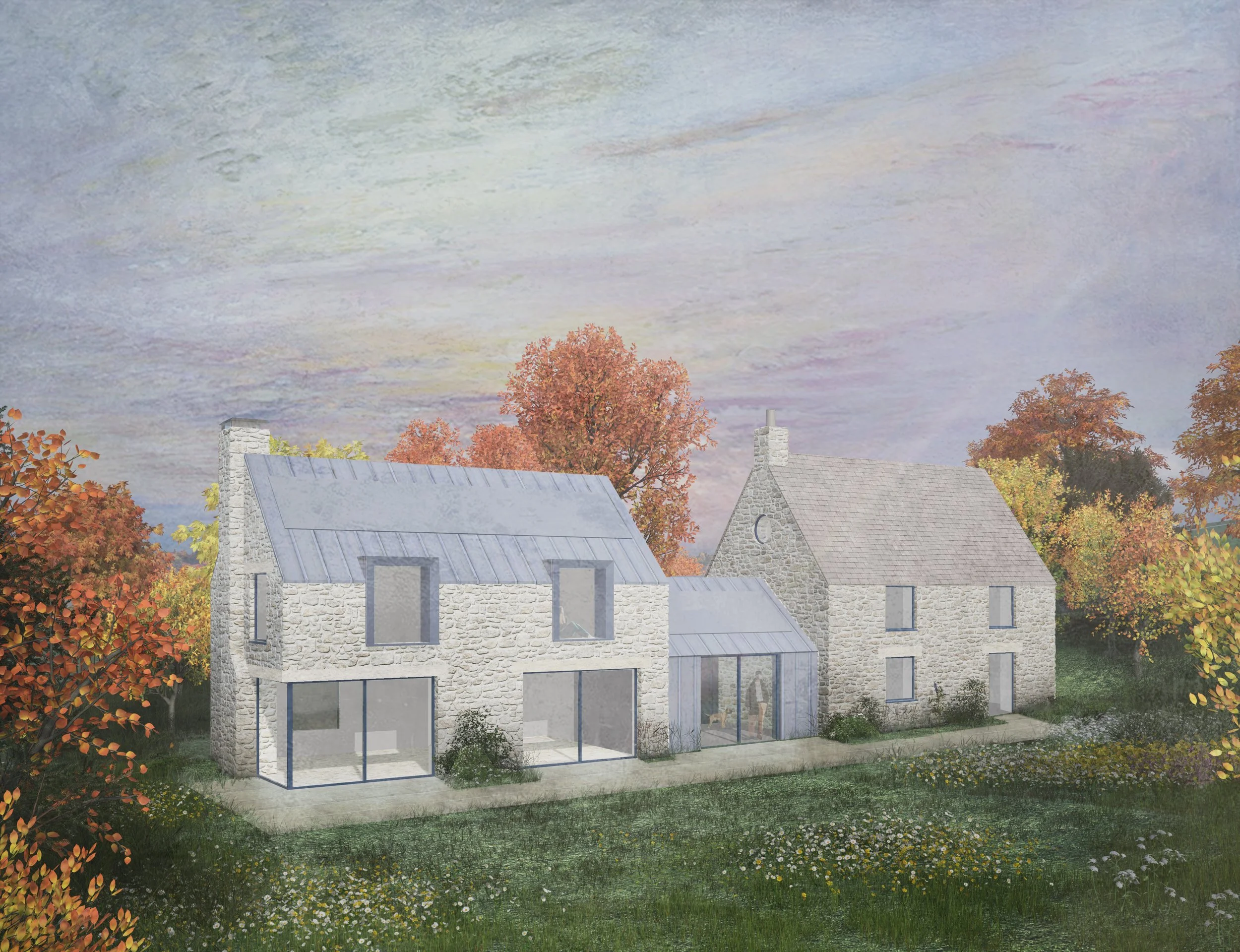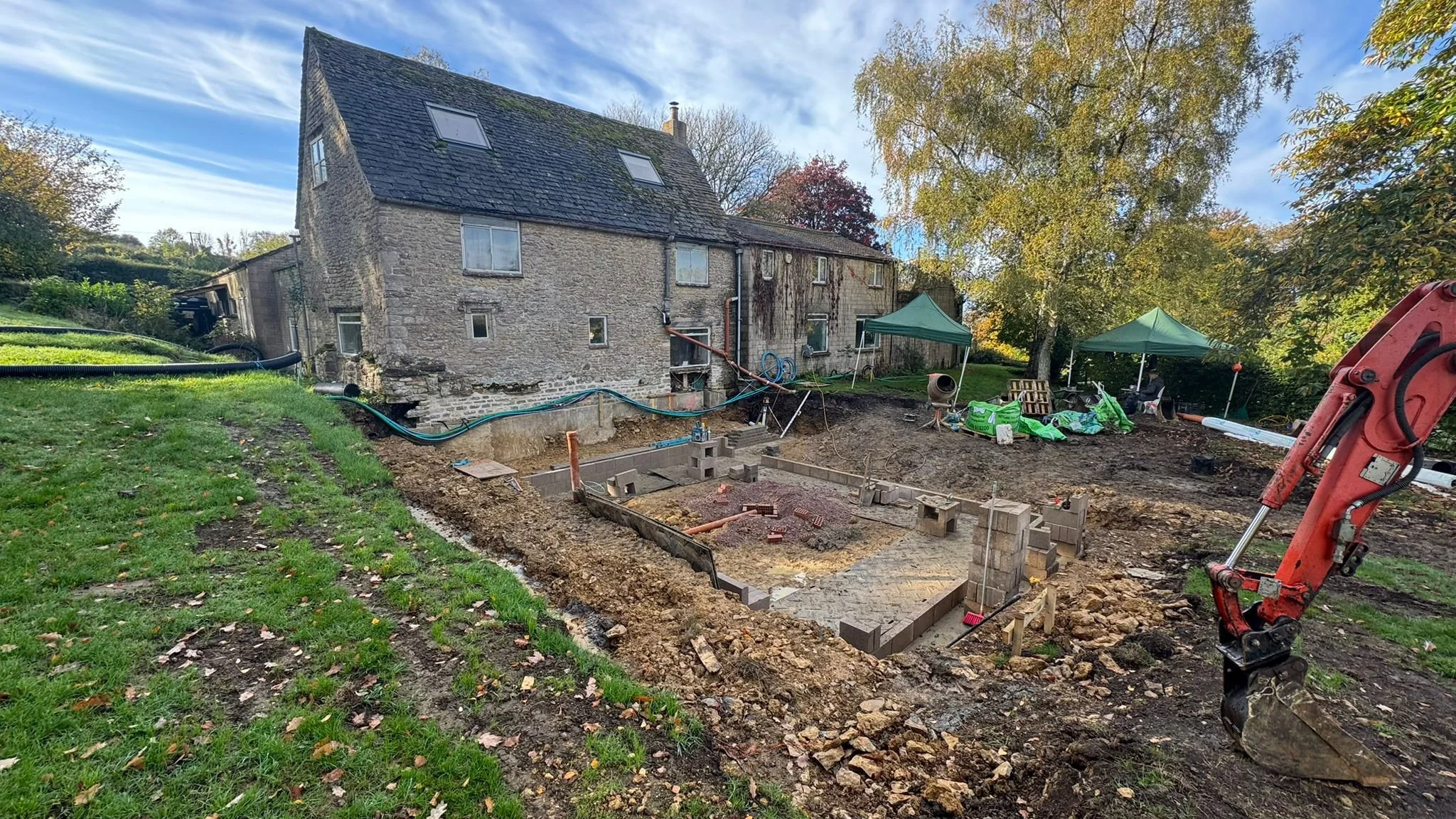Works have begun on site for our project, Nodlings House, which recently gained planning permission after a lengthy and successful engagement process with the local authority. The proposal creates a series of sensitive new build elements adjoining a historic stone cottage, which will be retrofitted internally for vastly improved insulation and building performance.
The contemporary forms take reference from the original cottage volume in design and materiality. Opportunities are also taken for new double height spaces, glazed links to draw light deep into the floorplans and large sliding openings to connect internal living spaces to the landscape beyond. The old building had turned its back on the impressive views and southern light - this new scheme now allows all living and bedroom spaces to face south and fully appreciate the opportunities of the site and its spectacular setting. Circulation spaces have been moved to the rear North side, allowing open plan living and dining spaces to flow into the garden with al fresco dining.
We have also recently been experimenting with a new visualisation software to represent our 3D CAD models. Taking a soft, impressionist approach to the 3D view allows a simple interpretation of the proposal at planning stages; this conveys the scale, materiality and atmosphere of the new dwelling in its Autumnal landscape setting to help understand the design proposals alongside the CAD drawing packages.

